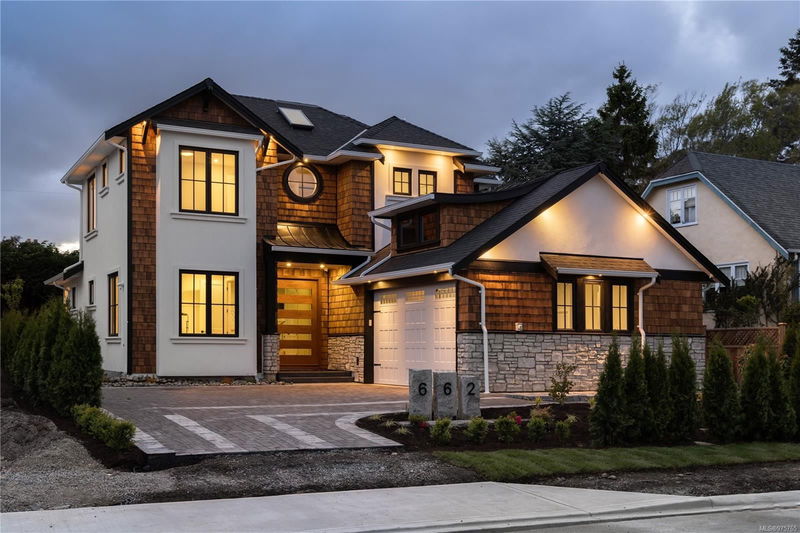Key Facts
- MLS® #: 975765
- Property ID: SIRC2079933
- Property Type: Residential, Single Family Detached
- Living Space: 3,578 sq.ft.
- Lot Size: 0.14 ac
- Year Built: 2024
- Bedrooms: 3+2
- Bathrooms: 5
- Parking Spaces: 4
- Listed By:
- The Agency
Property Description
We proudly present a stunning turnkey home meticulously crafted by Meqani Developments & Patriot Homes in the highly desirable South Oak Bay neighbourhood. This 5-bed, 5-bath masterpiece epitomizes quality & elegance, featuring a potential 1,275 sq.ft. 1-bed lower-level suite w/ private access, ideal for extended family/nanny/income earner. The chef-inspired kitchen is a showstopper, w/ custom rift-cut oak cabinetry, quartz & top-of-the-line appliances. The spacious living area opens to a west-facing, low-maintenance backyard. Upstairs, the dream primary suite boasts an oversized walk-in closet & ensuite w/ freestanding soaker tub, custom shower w/ steam generator. Designed with sustainability in mind, this home features Step 4 BC Energy efficiency, ICF foundation, high-efficiency furnace w/ heat pump & rough-in for solar panels, to name a few. Located close to OB Village, Windsor Park, Willows Beach & Marina, this home is surrounded by Oak Bay's most picturesque scenery.
Rooms
- TypeLevelDimensionsFlooring
- OtherOther62' 4" x 65' 7.4"Other
- Laundry roomMain42' 7.8" x 22' 11.5"Other
- OtherMain16' 4.8" x 22' 11.5"Other
- Dining roomMain55' 9.2" x 29' 6.3"Other
- KitchenMain55' 9.2" x 36' 10.7"Other
- Living roomMain55' 9.2" x 59' 6.6"Other
- Home officeMain39' 4.4" x 36' 10.7"Other
- BathroomMain0' x 0'Other
- PatioOther45' 11.1" x 82' 2.5"Other
- EntranceMain26' 2.9" x 19' 8.2"Other
- Primary bedroom2nd floor39' 4.4" x 45' 11.1"Other
- Ensuite2nd floor0' x 0'Other
- Bedroom2nd floor32' 9.7" x 36' 10.7"Other
- Walk-In Closet2nd floor42' 7.8" x 19' 8.2"Other
- Walk-In Closet2nd floor13' 1.4" x 22' 11.5"Other
- Bedroom2nd floor32' 9.7" x 45' 11.1"Other
- Bathroom2nd floor0' x 0'Other
- BedroomLower36' 10.7" x 29' 6.3"Other
- OtherLower36' 10.7" x 19' 8.2"Other
- OtherLower16' 4.8" x 45' 11.1"Other
- OtherLower16' 4.8" x 16' 4.8"Other
- Living roomLower36' 10.7" x 62' 4"Other
- BathroomLower0' x 0'Other
- BedroomLower36' 10.7" x 32' 9.7"Other
- Media / EntertainmentLower32' 9.7" x 45' 11.1"Other
- BathroomLower0' x 0'Other
Listing Agents
Request More Information
Request More Information
Location
662 Monterey Ave, Oak Bay, British Columbia, V8S 4T9 Canada
Around this property
Information about the area within a 5-minute walk of this property.
Request Neighbourhood Information
Learn more about the neighbourhood and amenities around this home
Request NowPayment Calculator
- $
- %$
- %
- Principal and Interest 0
- Property Taxes 0
- Strata / Condo Fees 0

