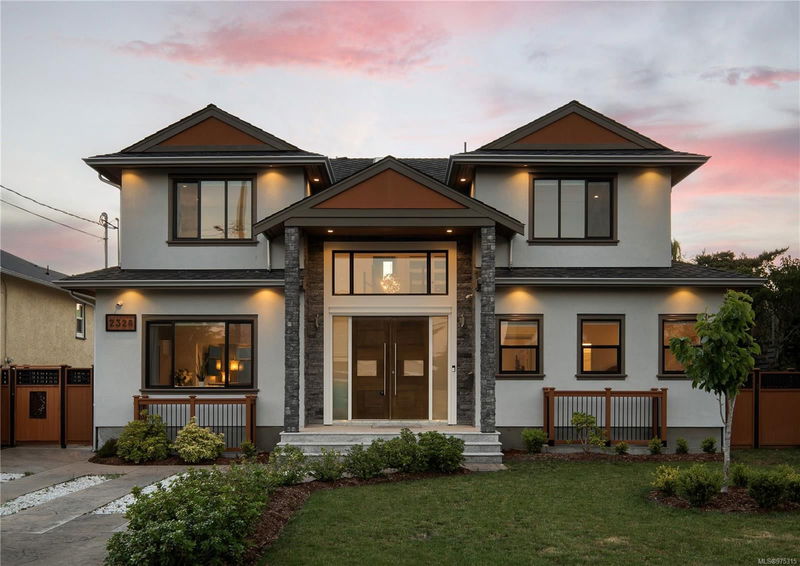Key Facts
- MLS® #: 975315
- Property ID: SIRC2075750
- Property Type: Residential, Single Family Detached
- Living Space: 4,388 sq.ft.
- Lot Size: 0.17 ac
- Year Built: 2018
- Bedrooms: 4+3
- Bathrooms: 7
- Parking Spaces: 6
- Listed By:
- The Agency
Property Description
Discover this exceptional custom-built home, perfectly positioned in a prime location near Willows Beach, Estevan Village, & Willows Elementary. Offering unparalleled value at $700 per sq.ft., this stunning 2018-built residence encompasses nearly 4,400 sq.ft. t of living space. With its sun-soaked lot and open, airy floor plan, the home ensures a bright & inviting atmosphere throughout. Boasting 7 beds & 7 baths including a 2-bed suite currently generates $2,200 monthly w/ 90% of the work completed for another potential 1-bed suite. This setup offers both versatility & potential rental income, making it an ideal choice for multi-generational living or investment. Outdoor living is elevated to an art form with stamped concrete patios, an outdoor kitchen perfect for entertaining, and a serene water feature and pond that create a peaceful retreat. The 64-foot wide lot offers laneway access, enhancing the property's functionality and accessibility.
Rooms
- TypeLevelDimensionsFlooring
- EntranceMain42' 7.8" x 29' 6.3"Other
- Family roomMain55' 9.2" x 45' 11.1"Other
- KitchenMain42' 7.8" x 42' 7.8"Other
- BedroomMain49' 2.5" x 36' 10.7"Other
- Living / Dining RoomMain49' 2.5" x 101' 8.4"Other
- EnsuiteMain0' x 0'Other
- BathroomMain55' 9.2" x 42' 7.8"Other
- PatioMain62' 4" x 59' 6.6"Other
- Laundry roomMain29' 6.3" x 19' 8.2"Other
- Primary bedroom2nd floor55' 9.2" x 42' 7.8"Other
- Ensuite2nd floor16' 4.8" x 26' 2.9"Other
- Walk-In Closet2nd floor22' 11.5" x 42' 7.8"Other
- Walk-In Closet2nd floor16' 4.8" x 22' 11.5"Other
- Bedroom2nd floor45' 11.1" x 39' 4.4"Other
- Bedroom2nd floor11' x 11'Other
- Ensuite2nd floor22' 11.5" x 16' 4.8"Other
- Ensuite2nd floor45' 11.1" x 59' 6.6"Other
- BedroomLower36' 10.7" x 42' 7.8"Other
- Wine cellarLower19' 8.2" x 42' 7.8"Other
- StorageLower22' 11.5" x 19' 8.2"Other
- BedroomLower42' 7.8" x 39' 4.4"Other
- OtherLower45' 11.1" x 57' 1.8"Other
- BathroomLower45' 11.1" x 39' 4.4"Other
- BathroomLower0' x 0'Other
- OtherOther62' 4" x 62' 4"Other
- BedroomLower55' 9.2" x 52' 5.9"Other
- KitchenLower45' 11.1" x 55' 9.2"Other
Listing Agents
Request More Information
Request More Information
Location
2328 Dunlevy St, Oak Bay, British Columbia, V8R 5Y9 Canada
Around this property
Information about the area within a 5-minute walk of this property.
Request Neighbourhood Information
Learn more about the neighbourhood and amenities around this home
Request NowPayment Calculator
- $
- %$
- %
- Principal and Interest 0
- Property Taxes 0
- Strata / Condo Fees 0

