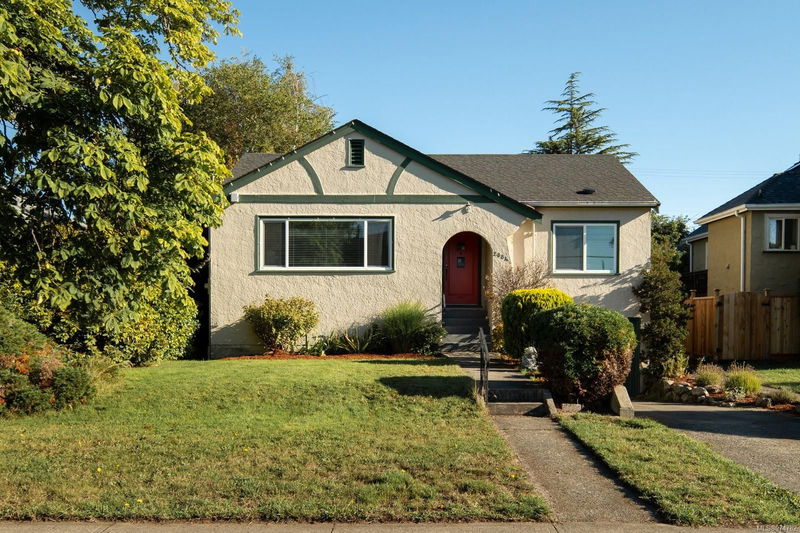Key Facts
- MLS® #: 974782
- Property ID: SIRC2069520
- Property Type: Residential, Single Family Detached
- Living Space: 1,331 sq.ft.
- Lot Size: 0.14 ac
- Year Built: 1944
- Bedrooms: 2+1
- Bathrooms: 2
- Parking Spaces: 1
- Listed By:
- The Agency
Property Description
Welcome to this charming 3-bed, 2-bath home in the highly sought-after Oak Bay neighbourhood. Located in a prime area near top-quality schools, including UVic & just minutes from Carnarvon Park, local amenities & beautiful beaches. Step through the inviting arched covered porch into a warm & welcoming interior featuring gleaming hardwood floors & classic coved ceilings. The spacious living room, anchored by a cozy wood-burning fireplace, invites relaxation. French doors open into a separate dining room w/ built-in cabinetry. The functional kitchen is thoughtfully designed w/ pantry for ample storage & flows seamlessly into a stunning sunroom. Bathed in natural light from skylights above, this serene space overlooks the beautifully landscaped, fenced yard. The lower level presents a 3rd bed & bath w/ unfinished space, including a laundry, workshop, & family room. This blank canvas provides possibilities to customize and create the additional living space you desire.
Rooms
- TypeLevelDimensionsFlooring
- StorageOther29' 6.3" x 59' 6.6"Other
- BasementLower82' 2.5" x 72' 2.1"Other
- StorageLower16' 4.8" x 13' 1.4"Other
- BathroomLower0' x 0'Other
- BasementLower42' 7.8" x 39' 4.4"Other
- BedroomLower36' 10.7" x 32' 9.7"Other
- BedroomMain36' 10.7" x 29' 6.3"Other
- BathroomMain0' x 0'Other
- Solarium/SunroomMain26' 2.9" x 59' 6.6"Other
- Primary bedroomMain36' 10.7" x 39' 4.4"Other
- Dining roomMain32' 9.7" x 32' 9.7"Other
- KitchenMain45' 11.1" x 36' 10.7"Other
- Living roomMain42' 7.8" x 55' 9.2"Other
- EntranceMain42' 7.8" x 13' 1.4"Other
Listing Agents
Request More Information
Request More Information
Location
2084 Neil St, Oak Bay, British Columbia, V8R 3E2 Canada
Around this property
Information about the area within a 5-minute walk of this property.
Request Neighbourhood Information
Learn more about the neighbourhood and amenities around this home
Request NowPayment Calculator
- $
- %$
- %
- Principal and Interest 0
- Property Taxes 0
- Strata / Condo Fees 0

