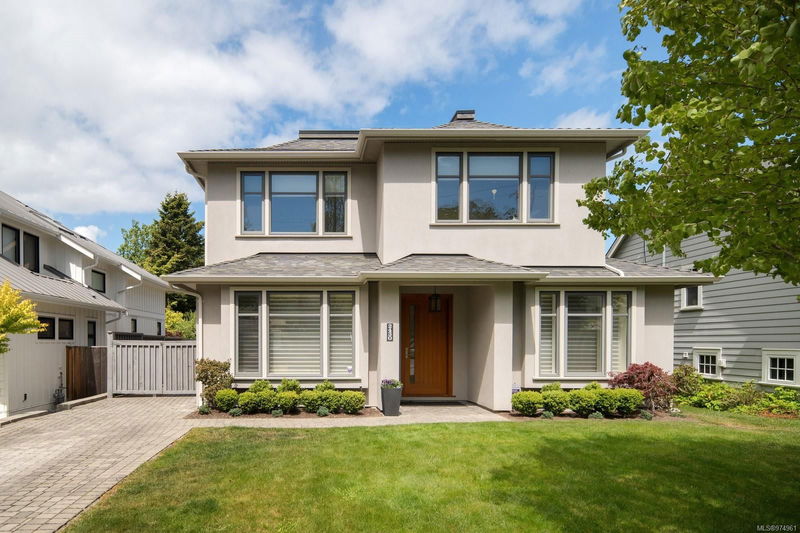Key Facts
- MLS® #: 974961
- Property ID: SIRC2069434
- Property Type: Residential, Single Family Detached
- Living Space: 2,791 sq.ft.
- Lot Size: 0.12 ac
- Year Built: 2014
- Bedrooms: 4
- Bathrooms: 4
- Parking Spaces: 3
- Listed By:
- The Agency
Property Description
Welcome to this stunning, architecturally designed home in the highly desirable South Oak Bay community. This exquisite residence boasts abundant natural light and showcases impeccable craftsmanship w/ detailed mouldings, engineered wind plank hardwood floors & custom millwork. The main level features an entertainment-sized gourmet kitchen, a true culinary delight, complete w/ quartz countertops, 6-burner gas range, built-in appliances & ample storage. The open-concept layout seamlessly connects the kitchen to the dining and living areas, while the main floor office can effortlessly transform into a fourth bedroom. Upstairs, you'll find the sizeable primary bedroom retreat, offering a spacious custom built-in closet and a deluxe ensuite bathroom. The space also includes 2 additional well-appointed bedrooms, a 5-piece bath & laundry.
A detached insulated and heated accessory building, offering versatility as an office, workshop, or studio space to suit your lifestyle needs.
Rooms
- TypeLevelDimensionsFlooring
- Dining roomMain12' x 13'Other
- EntranceMain7' x 7'Other
- Living roomMain14' x 25'Other
- KitchenMain13' x 14'Other
- Mud RoomMain8' x 12'Other
- BathroomMain0' x 0'Other
- BedroomMain11' x 10'Other
- Primary bedroom2nd floor14' x 13'Other
- Walk-In Closet2nd floor7' x 9'Other
- Ensuite2nd floor0' x 0'Other
- Laundry room2nd floor8' x 8'Other
- Bathroom2nd floor0' x 0'Other
- Bedroom2nd floor11' x 15'Other
- Bedroom2nd floor11' x 11'Other
- OtherOther14' x 17'Other
- OtherOther6' x 10'Other
- BathroomOther0' x 0'Other
Listing Agents
Request More Information
Request More Information
Location
2430 Central Ave, Oak Bay, British Columbia, V8S 2S6 Canada
Around this property
Information about the area within a 5-minute walk of this property.
Request Neighbourhood Information
Learn more about the neighbourhood and amenities around this home
Request NowPayment Calculator
- $
- %$
- %
- Principal and Interest 0
- Property Taxes 0
- Strata / Condo Fees 0

