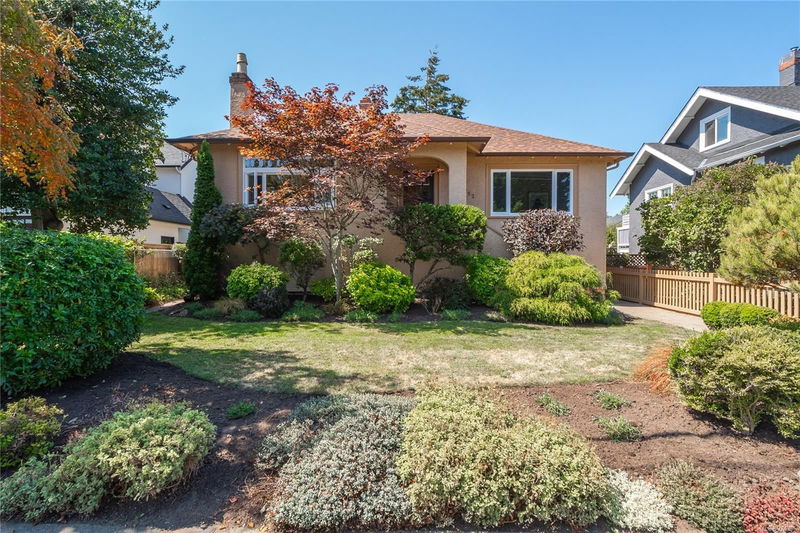Key Facts
- MLS® #: 974386
- Property ID: SIRC2047617
- Property Type: Residential, Single Family Detached
- Living Space: 1,819 sq.ft.
- Lot Size: 5,600 ac
- Year Built: 1927
- Bedrooms: 2+1
- Bathrooms: 2
- Parking Spaces: 1
- Listed By:
- RE/MAX Camosun
Property Description
Discover the charm of 1052 Hampshire Rd, nestled among multi-million-dollar homes in one of Oak Bay's most sought-after locations. This 2,164 Sqft 1927-built 3-bedroom, 2-bath residence offers 1800 sqft of finished living space. Original features like built-in bookcases, a dining room buffet, and stunning fir floors blend seamlessly with modern updates. The partially finished basement includes a cozy family room, bedroom, full bathroom, and plenty of storage. Ceiling heights in some areas range from 6 to 7 feet. Outside, the beautifully landscaped garden is your private oasis, offering incredible privacy.
There’s also incredible potential here—a builder estimates that lifting the house to create a full-height basement, adding 18-24 inches, and building a small laneway home could cost between $250,000 and $300,000. Permits and approvals from Oak Bay would be required. This is more than just a home—it's an opportunity to create your dream lifestyle in an unbeatable location.
Rooms
- TypeLevelDimensionsFlooring
- Primary bedroomMain40' 5.4" x 42' 10.9"Other
- KitchenMain44' 6.6" x 33' 4.3"Other
- Living roomMain67' 3" x 46' 2.3"Other
- Dining roomMain44' 6.6" x 34' 2.2"Other
- EntranceMain19' 1.5" x 16' 4.8"Other
- BathroomMain0' x 0'Other
- BedroomMain44' 3.4" x 32' 3"Other
- OtherMain40' 5.4" x 42' 10.9"Other
- BedroomLower36' 4.2" x 30' 10.8"Other
- Solarium/SunroomMain20' 2.9" x 23' 2.7"Other
- Recreation RoomLower58' 2.8" x 78' 8.8"Other
- OtherLower29' 9.4" x 9' 10.1"Other
- BathroomLower0' x 0'Other
- Bonus RoomLower23' 9.4" x 28' 8.4"Other
- StorageLower25' 11.8" x 19' 1.5"Other
- BasementLower74' 4.5" x 112' 11.1"Other
Listing Agents
Request More Information
Request More Information
Location
1052 Hampshire Rd, Oak Bay, British Columbia, V8S 4S9 Canada
Around this property
Information about the area within a 5-minute walk of this property.
Request Neighbourhood Information
Learn more about the neighbourhood and amenities around this home
Request NowPayment Calculator
- $
- %$
- %
- Principal and Interest 0
- Property Taxes 0
- Strata / Condo Fees 0

