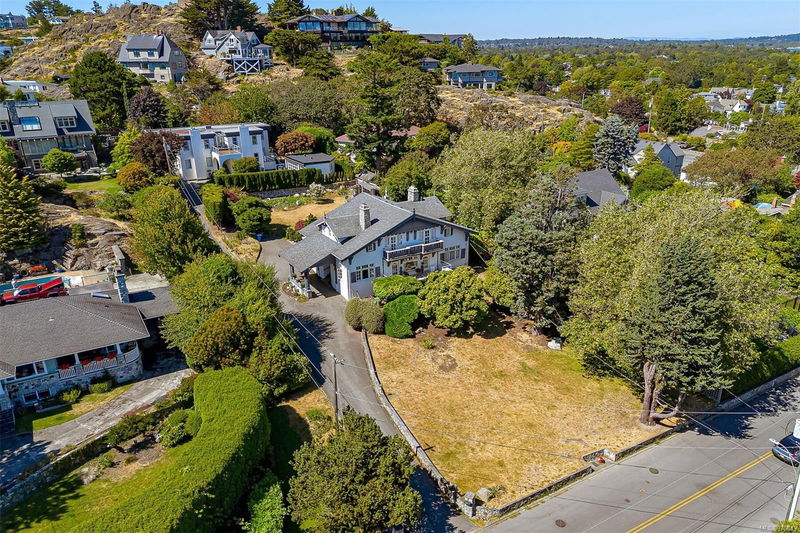Key Facts
- MLS® #: 970043
- Property ID: SIRC2012123
- Property Type: Residential, Single Family Detached
- Living Space: 3,869 sq.ft.
- Lot Size: 0.47 ac
- Year Built: 1936
- Bedrooms: 4
- Bathrooms: 5
- Parking Spaces: 4
- Listed By:
- RE/MAX Camosun
Property Description
Prime development or bring this beautiful home into a new era. This property is zoned R4 and fits into the municipalities recommended changes for infill housing, allowing for 4 magnificent ocean view homes in one of Oak Bay's most sought after locations. From the days of time gone by, 250 King George Terrace offers a peek into an era of fine homes designed and built with distinction. Well appointed on almost half an acre, the near 3900 sq. ft. floor plan over 2 levels is ideal for entertaining or a growing family. Entering this home from the Porte Cochère and into a Grand Hall, where the granite fireplace, wood staircase and chandelier are sure to impress. A European country style encapsulates large rooms and a comfortable flow of rooms around the central hall. A total of 4 bedrooms with ensuites, 3 on the upper level that enjoy ocean views. A full basement offers plenty of storage and workspace, a home with endless possibilities. Don't delay, this grand home is one of a kind!
Rooms
- TypeLevelDimensionsFlooring
- EnsuiteMain0' x 0'Other
- BathroomMain0' x 0'Other
- DenMain36' 10.7" x 42' 7.8"Other
- BedroomMain49' 2.5" x 42' 7.8"Other
- EntranceMain22' 11.5" x 22' 11.5"Other
- Living roomMain82' 2.5" x 52' 5.9"Other
- Great RoomMain39' 4.4" x 59' 6.6"Other
- KitchenMain36' 10.7" x 59' 6.6"Other
- Dining roomMain49' 2.5" x 52' 5.9"Other
- Eating AreaMain22' 11.5" x 22' 11.5"Other
- Family roomMain62' 4" x 45' 11.1"Other
- BathroomMain0' x 0'Other
- PatioMain32' 9.7" x 72' 2.1"Other
- Primary bedroom2nd floor49' 2.5" x 52' 5.9"Other
- OtherMain88' 6.9" x 32' 9.7"Other
- Walk-In Closet2nd floor19' 8.2" x 42' 7.8"Other
- Walk-In Closet2nd floor29' 6.3" x 26' 2.9"Other
- Ensuite2nd floor0' x 0'Other
- Bedroom2nd floor49' 2.5" x 52' 5.9"Other
- Bedroom2nd floor42' 7.8" x 42' 7.8"Other
- Walk-In Closet2nd floor9' 10.1" x 29' 6.3"Other
- Walk-In Closet2nd floor13' 1.4" x 39' 4.4"Other
- Ensuite2nd floor0' x 0'Other
- Balcony2nd floor75' 5.5" x 9' 10.1"Other
- Laundry roomLower36' 10.7" x 36' 10.7"Other
- StorageLower19' 8.2" x 39' 4.4"Other
- UtilityLower36' 10.7" x 32' 9.7"Other
- BasementLower52' 5.9" x 98' 5.1"Other
- WorkshopLower29' 6.3" x 42' 7.8"Other
Listing Agents
Request More Information
Request More Information
Location
250 King George Terr, Oak Bay, British Columbia, V8S 2K2 Canada
Around this property
Information about the area within a 5-minute walk of this property.
Request Neighbourhood Information
Learn more about the neighbourhood and amenities around this home
Request NowPayment Calculator
- $
- %$
- %
- Principal and Interest 0
- Property Taxes 0
- Strata / Condo Fees 0

