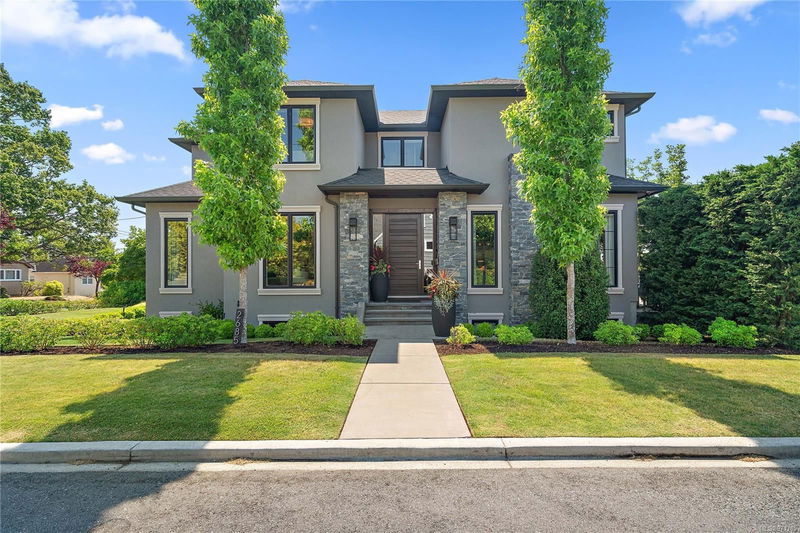Key Facts
- MLS® #: 971785
- Property ID: SIRC2011573
- Property Type: Residential, Single Family Detached
- Living Space: 3,675 sq.ft.
- Lot Size: 0.14 ac
- Year Built: 2017
- Bedrooms: 4+2
- Bathrooms: 6
- Parking Spaces: 1
- Listed By:
- Coldwell Banker Oceanside Real Estate
Property Description
Designed by Jenny Martin and constructed in 2017 by Seba Construction, this exceptional home is a haven of modern sophistication. This exquisite residence features 6 bdrms, 6 bthrms, and a self-contained legal suite. The award-winning gourmet kitchen includes a walk-through pantry, mudroom, spacious island, premium Wolf and Sub-Zero appliances, and wet bar. The main level offers an open-concept living area, formal dining rm, custom ceilings, office, and the first of two primary bdrms w/ ensuite. Ascend to the upper level to find the second luxurious primary bdrm with a spa-like ensuite and generous walk-in closet, along with two addtnl bedrooms, laundry room, and a beautifully appointed 4-pc bath. The lower level is an entertainer's dream, featuring a media room, gym, additional wet bar, another bedroom, and a fully equipped legal suite with a 4-piece bath and kitchen! Enjoy the Oak Bay lifestyle with easy access to Uplands Park, Willows Beach, Estevan Village, and top-rated schools.
Rooms
- TypeLevelDimensionsFlooring
- Dining roomMain45' 11.1" x 36' 10.7"Other
- EntranceMain32' 9.7" x 26' 2.9"Other
- Home officeMain29' 6.3" x 29' 6.3"Other
- BathroomMain0' x 0'Other
- BedroomMain39' 4.4" x 39' 4.4"Other
- BathroomMain0' x 0'Other
- OtherMain16' 4.8" x 39' 4.4"Other
- Living roomMain49' 2.5" x 52' 5.9"Other
- PatioMain78' 8.8" x 52' 5.9"Other
- KitchenMain32' 9.7" x 59' 6.6"Other
- Primary bedroom2nd floor42' 7.8" x 52' 5.9"Other
- OtherOther59' 6.6" x 45' 11.1"Other
- Ensuite2nd floor0' x 0'Other
- Walk-In Closet2nd floor39' 4.4" x 22' 11.5"Other
- Laundry room2nd floor16' 4.8" x 29' 6.3"Other
- Bedroom2nd floor39' 4.4" x 36' 10.7"Other
- Bathroom2nd floor0' x 0'Other
- Bedroom2nd floor39' 4.4" x 32' 9.7"Other
- BathroomLower0' x 0'Other
- BedroomLower39' 4.4" x 32' 9.7"Other
- KitchenLower29' 6.3" x 29' 6.3"Other
- UtilityLower39' 4.4" x 16' 4.8"Other
- BathroomLower0' x 0'Other
- Living roomLower42' 7.8" x 39' 4.4"Other
- Media / EntertainmentLower45' 11.1" x 49' 2.5"Other
- BedroomLower32' 9.7" x 36' 10.7"Other
Listing Agents
Request More Information
Request More Information
Location
2685 Burdick Ave, Oak Bay, British Columbia, V8R 3L8 Canada
Around this property
Information about the area within a 5-minute walk of this property.
Request Neighbourhood Information
Learn more about the neighbourhood and amenities around this home
Request NowPayment Calculator
- $
- %$
- %
- Principal and Interest 0
- Property Taxes 0
- Strata / Condo Fees 0

