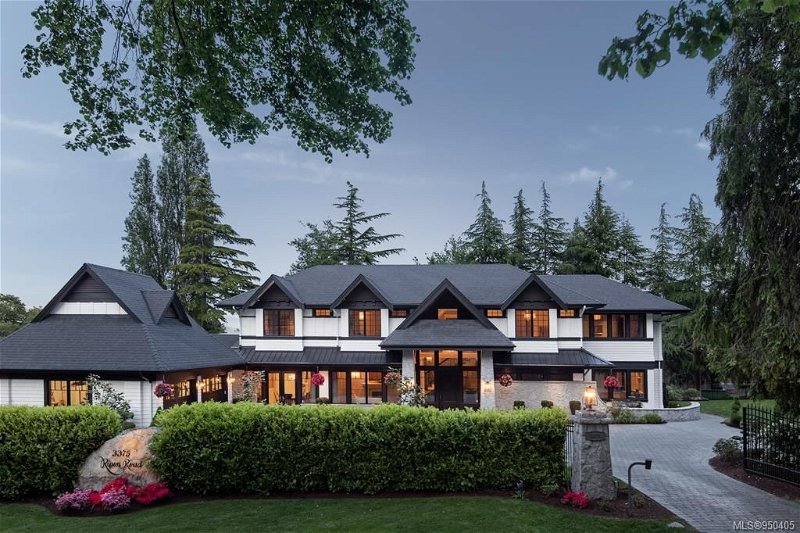Key Facts
- MLS® #: 950405
- Property ID: SIRC1848933
- Property Type: Residential, House
- Living Space: 8,444 sq.ft.
- Lot Size: 0.67 ac
- Year Built: 2011
- Bedrooms: 4
- Bathrooms: 4
- Parking Spaces: 4
- Listed By:
- eXp Realty
Property Description
Stonecrest is an award winning, custom designed home in prestigious Uplands. Interior is simply transfixing with superior finishings evident in every detail. Sprawled over 3 luxurious levels, this 7,000+sqft home is open was commissioned with entertaining & everyday living in mind. Stunning main features a chef’s kitchen adorned in Crema Marfil marble & professional grade appliances, integrated panelling, furniture grade face frame walnut & poplar cabinetry. Elegant dining rm easily accommodates large social gatherings. Rich Maple hardwood, mill work wainscoting, coffered ceilings & crown moldings add depth & character. Living space continues with a scholarly office & comfortable family rm. Above, find 4 of 5 bed, master with generous walk-in closet, regal ensuite & cozy gas fireplace. Lower floor a true entertainment retreat, wet bar, billiards area, wine cellar, media room & gym. Outside, enjoy a park-like setting with mature trees & a private sport court! Affluent area amenities.
Rooms
- TypeLevelDimensionsFlooring
- Bedroom2nd floor45' 11.1" x 65' 7.4"Other
- OtherLower15' 6.9" x 13' 6"Other
- OtherMain17' 3" x 43'Other
- PatioMain16' 3.9" x 24' 2"Other
- Living roomMain19' 9.9" x 18' 6"Other
- EntranceMain12' 9.6" x 14' 11"Other
- Walk-In Closet2nd floor12' 9.6" x 13' 6.9"Other
- Dining roomMain15' 9.9" x 13' 11"Other
- StorageLower11' x 19'Other
- KitchenMain16' 3" x 13' 9"Other
- StorageLower16' x 16'Other
- StorageLower16' x 17'Other
- OtherLower22' 6.9" x 22' 11"Other
- Primary bedroom2nd floor20' 3.9" x 20' 3"Other
- Family roomMain16' x 15' 9.9"Other
- OtherMain16' 6" x 20' 5"Other
- Home officeMain16' 3.9" x 15' 9.9"Other
- OtherLower22' 6.9" x 22' 11"Other
- BedroomMain11' 11" x 20' 5"Other
- UtilityLower38' 3.4" x 58' 5.9"Other
- StorageLower51' 4.9" x 51' 11.2"Other
- StorageLower54' 8.2" x 106' 4.3"Other
- Recreation RoomLower62' 10.7" x 59' 7.3"Other
- PlayroomLower87' 9.1" x 66' 5.2"Other
- OtherLower34' 8.5" x 64' 9.5"Other
- OtherLower74' 9.7" x 75' 2.3"Other
- Primary bedroom2nd floor66' 8.3" x 66' 5.2"Other
- Walk-In Closet2nd floor39' 7.5" x 44' 6.6"Other
- Bedroom2nd floor45' 8" x 39' 1.2"Other
- Walk-In Closet2nd floor26' 2.9" x 24' 4.1"Other
- Other2nd floor37' 2" x 34' 5.3"Other
- Laundry room2nd floor26' 2.9" x 26' 2.9"Other
- Family roomMain52' 5.9" x 51' 11.2"Other
- Bedroom2nd floor51' 8" x 39' 7.5"Other
- EntranceMain39' 7.5" x 48' 11.4"Other
- DenMain53' 6.9" x 51' 11.2"Other
- PatioMain79' 3.5" x 53' 6.9"Other
- OtherMain41' 3.2" x 22' 11.5"Other
- OtherMain22' 11.5" x 51' 1.3"Other
- OtherMain141' 9.1" x 56' 7.1"Other
- Walk-In ClosetMain22' 11.5" x 16' 4.8"Other
- BedroomMain39' 1.2" x 66' 11.9"Other
- Walk-In ClosetMain21' 7" x 23' 2.7"Other
- Living roomMain65' 7" x 60' 8.3"Other
- Eating AreaMain66' 11.9" x 54' 1.6"Other
- KitchenMain53' 3.7" x 45' 1.3"Other
- Dining roomMain51' 11.2" x 45' 8"Other
- Wine cellarLower38' 9.7" x 51' 4.9"Other
- Exercise RoomLower58' 9.5" x 44' 3.4"Other
- OtherMain74' 10.8" x 75' 2.3"Other
Listing Agents
Request More Information
Request More Information
Location
3375 Ripon Rd, Oak Bay, British Columbia, V8R 6G8 Canada
Around this property
Information about the area within a 5-minute walk of this property.
Request Neighbourhood Information
Learn more about the neighbourhood and amenities around this home
Request NowPayment Calculator
- $
- %$
- %
- Principal and Interest 0
- Property Taxes 0
- Strata / Condo Fees 0

