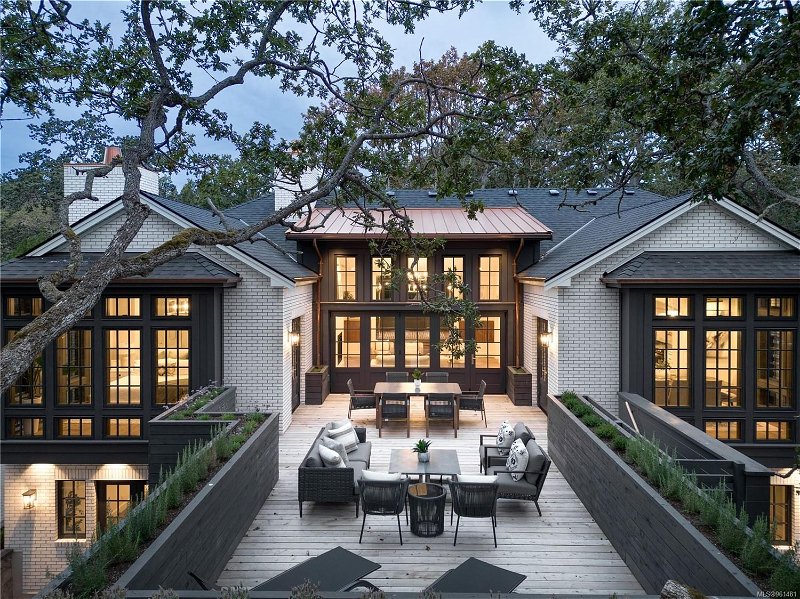Key Facts
- MLS® #: 961481
- Property ID: SIRC1837853
- Property Type: Residential, House
- Living Space: 4,967 sq.ft.
- Lot Size: 0.42 ac
- Year Built: 2023
- Bedrooms: 3+2
- Bathrooms: 5
- Parking Spaces: 5
- Listed By:
- The Agency
Property Description
3255 Norfolk Road is a masterpiece of contemporary living seamlessly nestled within a Gary Oak tree canopy in the prestigious Uplands neighbourhood. Designed by Russell Treloar and built by Method Built Homes, this 21st-century architectural gem exudes the romance of the Arts & Crafts style. The heart of this home is its chef’s kitchen, featuring dual islands & a premium appliance package from La Cornue, Wolf, & Sub-Zero. High-end finishes grace every corner, including White Oak & Marble flooring, exuding an air of sophistication and timeless elegance. This home exceeds Step Code 3 performance standards, ensuring eco-friendliness & energy savings for the environmentally conscious homeowner. An oversized double garage features a roof deck that serves as an outdoor living space under the enchanting oak tree canopy, offering distant views of Loon Bay to the northeast. Experience the epitome of West Coast living in this one-of-a-kind meticulously designed Uplands residence.
Rooms
- TypeLevelDimensionsFlooring
- EntranceMain9' x 9'Other
- BedroomMain16' x 10'Other
- Walk-In ClosetMain6' x 9'Other
- BedroomMain13' x 15'Other
- BalconyMain4' x 9'Other
- KitchenMain19' x 16'Other
- Living roomMain20' x 19'Other
- Dining roomMain12' x 16'Other
- Primary bedroomMain17' x 16'Other
- Laundry roomMain9' x 16'Other
- OtherMain18' x 12'Other
- OtherMain35' x 15'Other
- OtherLower38' x 21'Other
- OtherLower20' x 13'Other
- Walk-In ClosetLower5' x 7'Other
- BedroomLower14' x 15'Other
- Family roomLower11' x 23'Other
- StorageLower6' x 15'Other
- OtherLower8' x 10'Other
- OtherLower10' x 9'Other
- Laundry roomLower11' x 5'Other
- BedroomLower10' x 11'Other
- UtilityLower12' x 12'Other
- Living roomLower10' x 14'Other
- KitchenLower13' x 14'Other
- OtherLower9' x 12'Other
Listing Agents
Request More Information
Request More Information
Location
3255 Norfolk Rd, Oak Bay, British Columbia, V8R 6H5 Canada
Around this property
Information about the area within a 5-minute walk of this property.
Request Neighbourhood Information
Learn more about the neighbourhood and amenities around this home
Request NowPayment Calculator
- $
- %$
- %
- Principal and Interest 0
- Property Taxes 0
- Strata / Condo Fees 0

