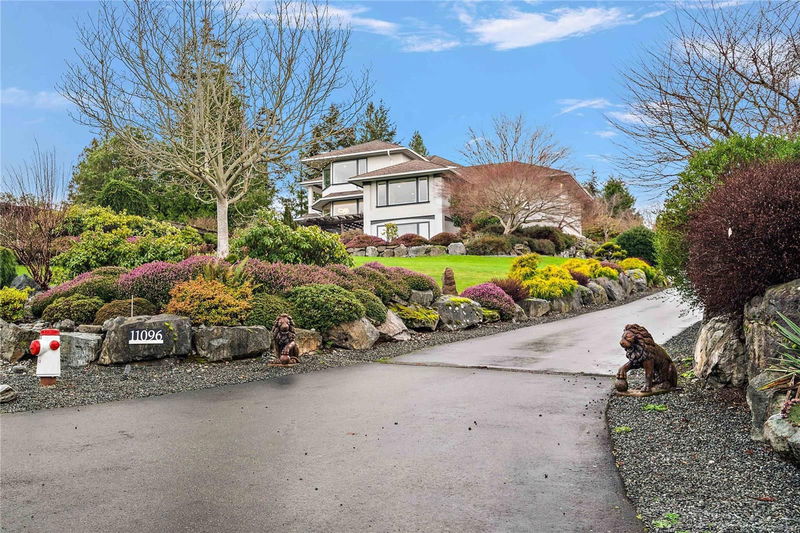Key Facts
- MLS® #: 983854
- Property ID: SIRC2230600
- Property Type: Residential, Single Family Detached
- Living Space: 4,217 sq.ft.
- Lot Size: 1 ac
- Year Built: 1989
- Bedrooms: 2+1
- Bathrooms: 3
- Parking Spaces: 7
- Listed By:
- Coldwell Banker Oceanside Real Estate
Property Description
O.H.-Sun Jan 12 1-3pm. Nestled on a landscaped acre in North Saanich, this immaculate 3-level home offers distant ocean & mountain views. Designed for the active retired or executive couple, it features 2 bedrooms & a den, with the primary suite spanning the entire top floor. Enjoy stunning views, a spa-like ensuite, walk-in closet, cozy fireplace, & a private deck —perfect for quiet reflection. Updated with high end modern comforts, the home boasts wood floors, a sleek kitchen with stainless steel appliances, a wine fridge, wall ovens, a cooktop, & quartz countertops. The lower level includes a spacious family room, bedroom, bathroom, & wet bar, easily suited with its own access. Outdoor living shines with an entertainment patio, complete with deluxe outdoor kitchen including 3 barbecues, a pizza oven, beer fridge, & granite countertops, all set amidst gorgeous gardens with water features. 4 garages provide ample room for vehicles, a workshop, or storage for an RV, boat, or trailer.
Rooms
- TypeLevelDimensionsFlooring
- BathroomMain0' x 0'Other
- EntranceMain8' x 8'Other
- Laundry roomMain8' x 17'Other
- Dining roomMain14' x 15'Other
- BedroomMain11' x 14'Other
- Eating AreaMain9' x 16'Other
- KitchenMain11' x 23'Other
- Living roomMain15' x 21'Other
- PatioMain12' x 14'Other
- Exercise RoomMain13' x 21'Other
- OtherMain12' x 19'Other
- PatioMain14' x 24'Other
- PatioMain14' x 28'Other
- BedroomLower14' x 14'Other
- Family roomLower20' x 23'Other
- PatioLower13' x 15'Other
- Eating AreaLower6' x 7'Other
- StorageLower8' x 21'Other
- StorageLower12' x 15'Other
- BathroomLower0' x 0'Other
- Wine cellarLower6' x 21'Other
- OtherLower6' x 8'Other
- Primary bedroom2nd floor13' x 19'Other
- Walk-In Closet2nd floor7' x 21'Other
- Sitting2nd floor9' x 16'Other
- Balcony2nd floor9' x 15'Other
- WorkshopMain23' x 25'Other
- StorageMain8' x 11'Other
- OtherMain21' x 31'Other
- StorageMain12' 3.6" x 26' 6.1"Other
- Ensuite2nd floor0' x 0'Other
Listing Agents
Request More Information
Request More Information
Location
11096 Greenpark Dr, North Saanich, British Columbia, V8L 5N5 Canada
Around this property
Information about the area within a 5-minute walk of this property.
Request Neighbourhood Information
Learn more about the neighbourhood and amenities around this home
Request NowPayment Calculator
- $
- %$
- %
- Principal and Interest 0
- Property Taxes 0
- Strata / Condo Fees 0

