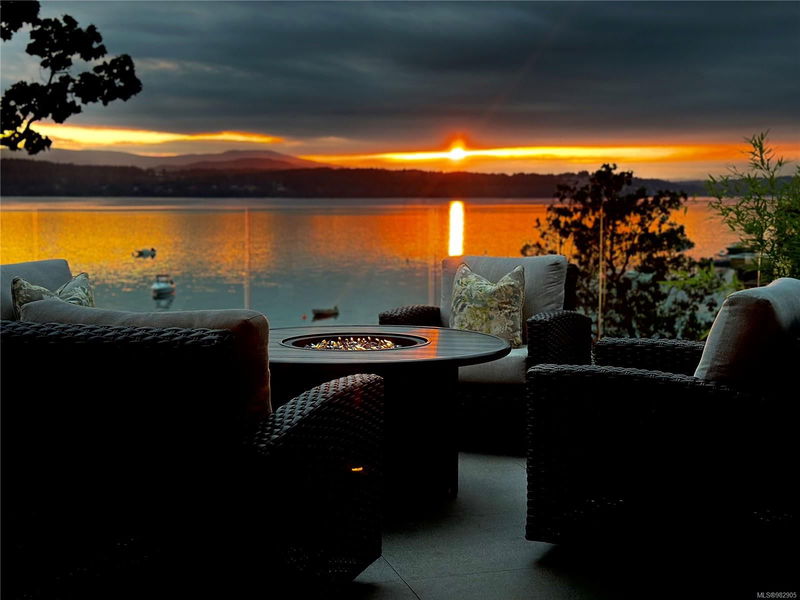Key Facts
- MLS® #: 982905
- Property ID: SIRC2211599
- Property Type: Residential, Single Family Detached
- Living Space: 3,060 sq.ft.
- Lot Size: 0.16 ac
- Year Built: 2022
- Bedrooms: 2+1
- Bathrooms: 4
- Parking Spaces: 3
- Listed By:
- Coldwell Banker Oceanside Real Estate
Property Description
Welcome to 10718 Madrona Drive, a breathtaking waterfront home in North Saanich, blending luxurious design with stunning ocean views. This thoughtfully crafted property features custom built-in cabinetry, exquisite mouldings, and Noguchi light fixtures for timeless elegance. The gourmet kitchen boasts a 58” Aga range, custom copper range hood, and Italian marble countertops, perfect for entertaining. The primary suite offers a spa-inspired ensuite with heated floors, while three gas fireplaces provide warmth and ambiance throughout. Additional highlights include a legal 1-bedroom suite, ideal for guests, extended family, or rental income. Outdoor living is enhanced by expansive patios, two olive trees, espalier lemon and guava trees, and a private mooring for boating or paddleboarding. Spend your summers swimming in the warm, tranquil waters or relaxing on your patio, soaking in the serene surroundings as the sunsets, second to none, paint the sky.
Rooms
- TypeLevelDimensionsFlooring
- OtherMain20' x 20'Other
- Home officeMain13' x 11'Other
- KitchenMain10' x 20'Other
- Dining roomMain12' x 16'Other
- EntranceMain9' x 8'Other
- Laundry roomMain8' x 14'Other
- Living roomMain13' x 16'Other
- BathroomMain0' x 0'Other
- PatioMain6' x 12'Other
- OtherMain14' x 17'Other
- Primary bedroom2nd floor15' x 15'Other
- Walk-In Closet2nd floor8' x 9'Other
- Bathroom2nd floor0' x 0'Other
- Walk-In Closet2nd floor16' 4.8" x 19' 8.2"Other
- Bathroom2nd floor0' x 0'Other
- StorageLower13' x 15'Other
- UtilityLower13' x 11'Other
- BedroomLower13' x 13'Other
- Living roomLower13' x 15'Other
- Walk-In ClosetLower5' x 6'Other
- KitchenLower10' x 16'Other
- BathroomLower0' x 0'Other
- PatioLower17' x 15'Other
- Bedroom2nd floor11' x 13'Other
Listing Agents
Request More Information
Request More Information
Location
10718 Madrona Dr, North Saanich, British Columbia, V8L 5M7 Canada
Around this property
Information about the area within a 5-minute walk of this property.
Request Neighbourhood Information
Learn more about the neighbourhood and amenities around this home
Request NowPayment Calculator
- $
- %$
- %
- Principal and Interest 0
- Property Taxes 0
- Strata / Condo Fees 0

