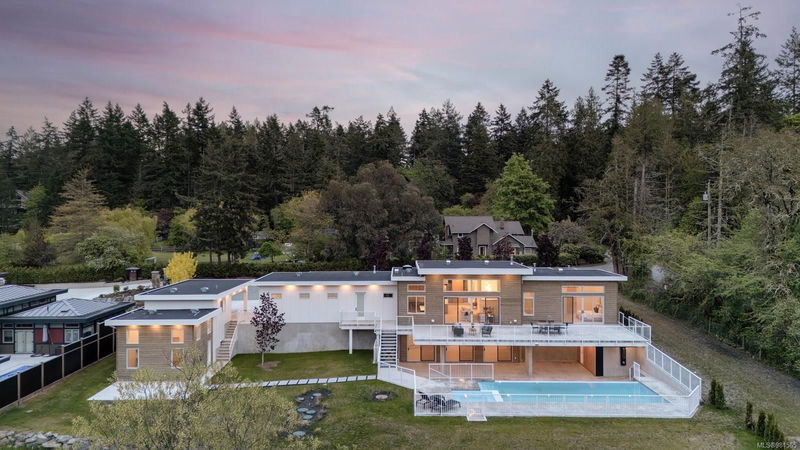Key Facts
- MLS® #: 981565
- Property ID: SIRC2201751
- Property Type: Residential, Single Family Detached
- Living Space: 5,377 sq.ft.
- Lot Size: 0.99 ac
- Year Built: 2023
- Bedrooms: 4+2
- Bathrooms: 7
- Parking Spaces: 10
- Listed By:
- Macdonald Realty Ltd. (Sid)
Property Description
Designed for entertaining, inside and out, this 5377 sqft. estate offers a luxurious look with a laidback feel. Custom built in 2023, the property features a 4-bed, 6-bath, 4500-sqft. main house as well as a 2-Bed, 1-Bath carriage house, ideal for multi-generational living. 10-ft. ceilings, picture windows, and an open floor plan play into the home’s Palm Springs design, perfectly blending mid-century modernism with effortless indoor-outdoor living. An open-concept kitchen and living area, marked by light wood tones and custom cabinetry, offer an aesthetic that’s as impressive as it is functional. Enjoy a gas range, double ovens, and a full pantry, along with a bar area and beverage fridge. Pano-inspired patio doors connect the outdoors, offering another 2500 sqft. of entertaining space as well as a saltwater, infinity-edge pool. Located in beautiful Deep Cove, the home is just a 5-minute stroll from the local schools, parks, and market.
Rooms
- TypeLevelDimensionsFlooring
- Primary bedroomMain55' 9.2" x 59' 6.6"Other
- Living roomMain65' 7.4" x 55' 9.2"Other
- EnsuiteMain26' 2.9" x 59' 6.6"Other
- KitchenMain65' 7.4" x 39' 4.4"Other
- EnsuiteMain0' x 0'Other
- EnsuiteMain0' x 0'Other
- BedroomMain39' 4.4" x 45' 11.1"Other
- OtherMain36' 10.7" x 19' 8.2"Other
- Laundry roomMain19' 8.2" x 26' 2.9"Other
- Mud RoomMain29' 6.3" x 26' 2.9"Other
- Dining roomMain39' 4.4" x 45' 11.1"Other
- OtherMain82' 2.5" x 108' 3.2"Other
- OtherMain121' 4.6" x 88' 6.9"Other
- OtherMain49' 2.5" x 32' 9.7"Other
- Family roomLower62' 4" x 108' 3.2"Other
- BedroomLower52' 5.9" x 55' 9.2"Other
- StorageLower55' 9.2" x 45' 11.1"Other
- Wine cellarLower22' 11.5" x 29' 6.3"Other
- StorageLower98' 5.1" x 85' 3.6"Other
- BathroomLower0' x 0'Other
- BathroomLower0' x 0'Other
- PatioLower108' 3.2" x 118' 1.3"Other
- BedroomMain42' 7.8" x 32' 9.7"Other
- KitchenLower29' 6.3" x 26' 2.9"Other
- Living roomLower26' 2.9" x 55' 9.2"Other
- BedroomLower42' 7.8" x 32' 9.7"Other
- BathroomLower0' x 0'Other
- OtherMain55' 9.2" x 52' 5.9"Other
- BedroomMain45' 11.1" x 45' 11.1"Other
- Walk-In ClosetMain26' 2.9" x 45' 11.1"Other
- BathroomMain0' x 0'Other
Listing Agents
Request More Information
Request More Information
Location
1084 Maple Rd, North Saanich, British Columbia, V8L 5P5 Canada
Around this property
Information about the area within a 5-minute walk of this property.
Request Neighbourhood Information
Learn more about the neighbourhood and amenities around this home
Request NowPayment Calculator
- $
- %$
- %
- Principal and Interest 0
- Property Taxes 0
- Strata / Condo Fees 0

