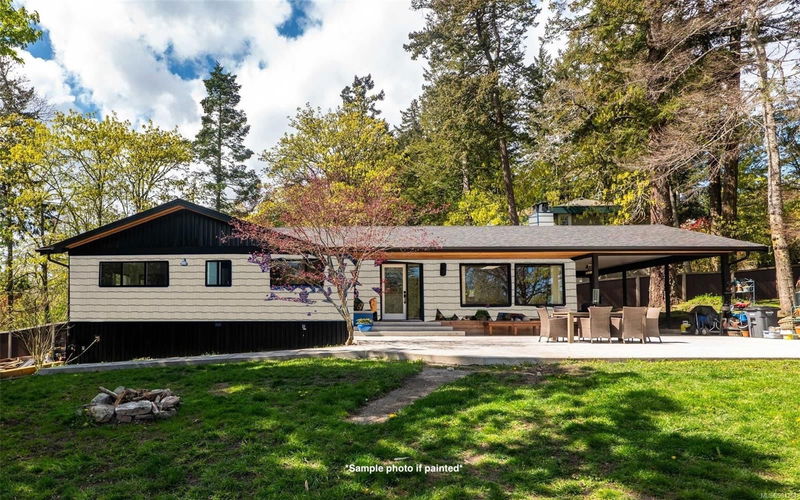Key Facts
- MLS® #: 981254
- Property ID: SIRC2181691
- Property Type: Residential, Single Family Detached
- Living Space: 2,612 sq.ft.
- Lot Size: 0.39 ac
- Year Built: 1973
- Bedrooms: 2+1
- Bathrooms: 3
- Parking Spaces: 4
- Listed By:
- Pemberton Holmes Ltd. (Dun)
Property Description
Nestled in the highly desirable oceanside community of Ardmore, overlooking the lush lawns of the Ardmore golf course, this beautifully appointed & fully renovated retreat awaits. Featuring a full remodel in 2021 from form to function & from framing to finishes, this home is the perfect blend of approachable luxury, comfortable living & coastal charm. Complemented with nearby magical beaches, tranquil walking trails & close proximity to Sidney, BC Ferries & an international airport makes this a lifestyle property like no other. Inside the home you will find harmonious flow on the main floor with a lovely living area overlooking the outdoors, dining area & chefs kitchen w/high end appliances, centre island & coffee bar. Down the hall you will find a guest bed, guest bath, laundry & the primary suite w/dressing room & 4pc ensuite. Downstairs offers simple in-law suite potential with its rec room, outfitted wet bar/kitchenette, 3pc bath w/steam shower, guest bed/gym & access outdoors.
Rooms
- TypeLevelDimensionsFlooring
- KitchenMain37' 5.6" x 67' 6.2"Other
- EntranceMain18' 7.2" x 22' 1.7"Other
- Dining roomMain26' 6.1" x 43' 5.6"Other
- Living roomMain41' 6.8" x 45' 1.3"Other
- Primary bedroomMain55' 2.5" x 43' 8.8"Other
- Walk-In ClosetMain26' 2.9" x 35' 6.3"Other
- BedroomMain32' 9.7" x 36' 10.7"Other
- EnsuiteMain0' x 0'Other
- BathroomMain0' x 0'Other
- BedroomLower38' 6.5" x 35' 6.3"Other
- Laundry roomMain13' 1.4" x 9' 10.1"Other
- Family roomLower64' 2.8" x 82' 10"Other
- KitchenLower40' 5.4" x 34' 5.3"Other
- BathroomLower0' x 0'Other
Listing Agents
Request More Information
Request More Information
Location
814 Ardmore Dr, North Saanich, British Columbia, V8L 5G2 Canada
Around this property
Information about the area within a 5-minute walk of this property.
Request Neighbourhood Information
Learn more about the neighbourhood and amenities around this home
Request NowPayment Calculator
- $
- %$
- %
- Principal and Interest 0
- Property Taxes 0
- Strata / Condo Fees 0

