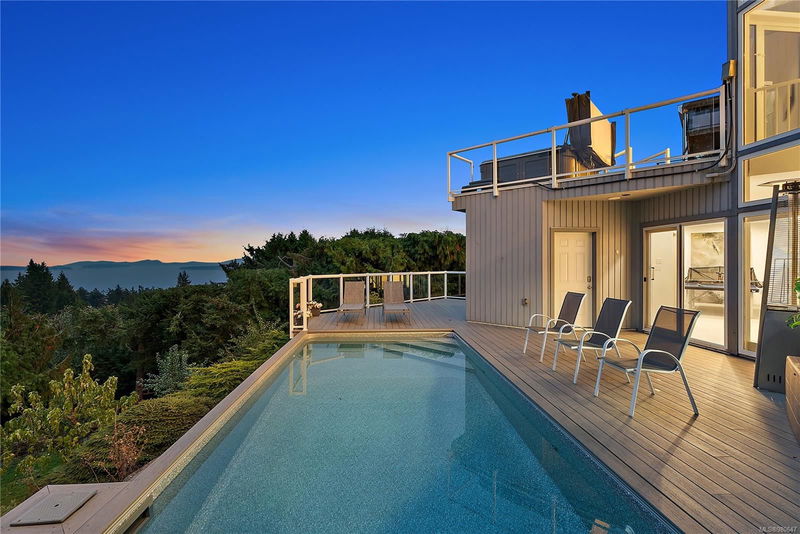Key Facts
- MLS® #: 980647
- Property ID: SIRC2168055
- Property Type: Residential, Single Family Detached
- Living Space: 5,794 sq.ft.
- Lot Size: 0.41 ac
- Year Built: 1990
- Bedrooms: 4
- Bathrooms: 5
- Parking Spaces: 3
- Listed By:
- Coldwell Banker Oceanside Real Estate
Property Description
OPEN HOUSE - Sunday November 17th - 2-4 pm Experience breathtaking views of snowcapped Mt. Baker and the San Juan Islands from this stunning Dean Park home. With 5,500 sq ft across three levels, this residence combines elegance and flexibility. Enjoy sunrises from multiple decks and unwind in spacious interiors featuring four bedrooms and five baths. The luxurious master suite includes a "dream" walk-in closet, while the lower level offers a large entertainment room with a full bath and wet bar, easily convertible into a private suite. Car enthusiasts will love the expansive three-car garage with workshop space. Complete with a gym, pool, and hot tub, this home is ideal for both entertaining and a healthy lifestyle. A harmonious blend of luxury and natural beauty awaits in this Dean Park gem.
Rooms
- TypeLevelDimensionsFlooring
- BalconyMain14' x 19'Other
- OtherMain10' x 23'Other
- EntranceMain7' x 6'Other
- Living roomMain23' x 26'Other
- Dining roomMain15' x 22'Other
- KitchenMain14' x 15'Other
- OtherMain28' x 31'Other
- BathroomLower0' x 0'Other
- Walk-In ClosetLower5' x 6'Other
- StorageLower5' x 9'Other
- Exercise RoomLower13' x 25'Other
- Other2nd floor10' x 18'Other
- Other2nd floor11' x 17'Other
- Storage2nd floor19' x 26'Other
- Walk-In Closet2nd floor7' x 9'Other
- Bedroom2nd floor12' x 16'Other
- Walk-In Closet2nd floor7' x 7'Other
- Bedroom2nd floor11' x 15'Other
- Bathroom2nd floor0' x 0'Other
- Laundry room2nd floor13' x 14'Other
- Bedroom2nd floor12' x 17'Other
- Ensuite2nd floor0' x 0'Other
- Walk-In Closet2nd floor9' x 15'Other
- Primary bedroom2nd floor15' x 18'Other
- BathroomMain0' x 0'Other
- Mud RoomMain13' x 15'Other
- Home officeMain14' x 15'Other
- Eating AreaMain10' x 11'Other
- Recreation RoomLower29' x 31'Other
- BathroomLower0' x 0'Other
- PatioLower12' x 26'Other
- PatioLower12' x 24'Other
Listing Agents
Request More Information
Request More Information
Location
8901 Park Pacific Terr, North Saanich, British Columbia, V8L 5B1 Canada
Around this property
Information about the area within a 5-minute walk of this property.
Request Neighbourhood Information
Learn more about the neighbourhood and amenities around this home
Request NowPayment Calculator
- $
- %$
- %
- Principal and Interest 0
- Property Taxes 0
- Strata / Condo Fees 0

