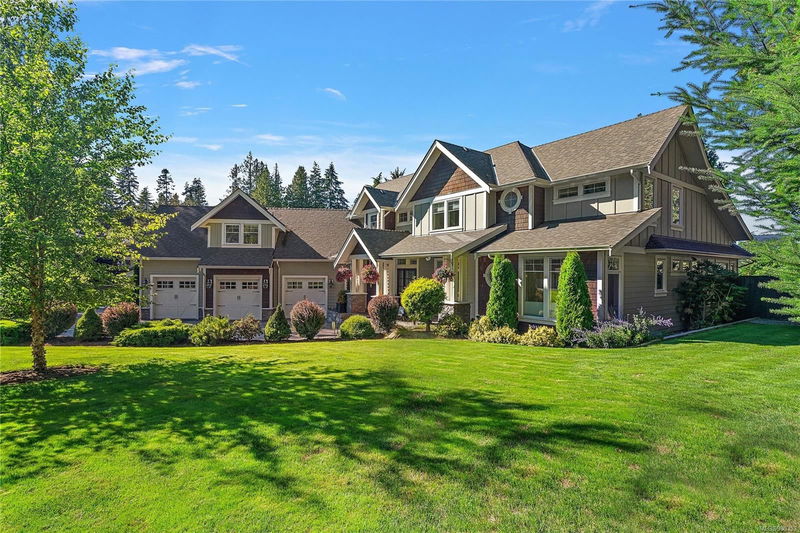Key Facts
- MLS® #: 980353
- Property ID: SIRC2165221
- Property Type: Residential, Single Family Detached
- Living Space: 4,534 sq.ft.
- Lot Size: 0.39 ac
- Year Built: 2017
- Bedrooms: 5
- Bathrooms: 5
- Parking Spaces: 8
- Listed By:
- Coldwell Banker Oceanside Real Estate
Property Description
Welcome to your secluded oasis—a custom-built, 4,350 sq ft home on a private, tree-lined 0.75-acre lot with manicured gardens and forest views. This two-level, four-bedroom, four-bathroom home combines comfort with luxury. The main floor offers 10-foot ceilings, 8-foot doors, a primary suite with spa-like ensuite, and a conveniently located laundry room and large den/office. Above the three-bay garage, a separate 700 sq ft suite provides flexibility for guests or extended family. The open-concept living and dining area features vaulted ceilings, bright skylights, rustic beams, and a chef’s kitchen with white quartz countertops, shaker cabinets, a six-burner gas range, and subway tile backsplash plus the bonus of a Butler's pantry. The sunny backyard, complete with a swimming pool, is ideal for family fun and entertaining. Located near schools, recreation, shopping, ferries, and the airport, this property offers both convenience and a peaceful setting in nature.
Rooms
- TypeLevelDimensionsFlooring
- Dining roomMain12' x 21'Other
- Living roomMain16' x 21'Other
- KitchenMain14' x 23'Other
- EntranceMain8' x 15'Other
- StorageMain8' x 14'Other
- PatioMain38' x 51'Other
- OtherMain25' x 37'Other
- EnsuiteMain0' x 0'Other
- Primary bedroomMain16' x 17'Other
- BathroomMain0' x 0'Other
- Walk-In ClosetMain13' x 13'Other
- Home officeMain11' x 12'Other
- OtherMain5' x 10'Other
- OtherMain5' x 15'Other
- Ensuite2nd floor0' x 0'Other
- Bedroom2nd floor13' x 11'Other
- Storage2nd floor4' x 9'Other
- Storage2nd floor4' x 8'Other
- Bedroom2nd floor11' x 13'Other
- Walk-In Closet2nd floor3' x 8'Other
- Bedroom2nd floor14' x 15'Other
- Ensuite2nd floor0' x 0'Other
- Walk-In Closet2nd floor4' x 7'Other
- Hobby Room2nd floor12' x 16'Other
- Bathroom2nd floor0' x 0'Other
- Laundry room2nd floor9' x 12'Other
- Living room2nd floor11' x 12'Other
- Walk-In Closet2nd floor4' x 11'Other
- Bedroom2nd floor11' x 11'Other
- Kitchen2nd floor10' x 11'Other
- Balcony2nd floor6' x 12'Other
Listing Agents
Request More Information
Request More Information
Location
1958 Llewellyn Pl, North Saanich, British Columbia, V8L 1G5 Canada
Around this property
Information about the area within a 5-minute walk of this property.
Request Neighbourhood Information
Learn more about the neighbourhood and amenities around this home
Request NowPayment Calculator
- $
- %$
- %
- Principal and Interest 0
- Property Taxes 0
- Strata / Condo Fees 0

