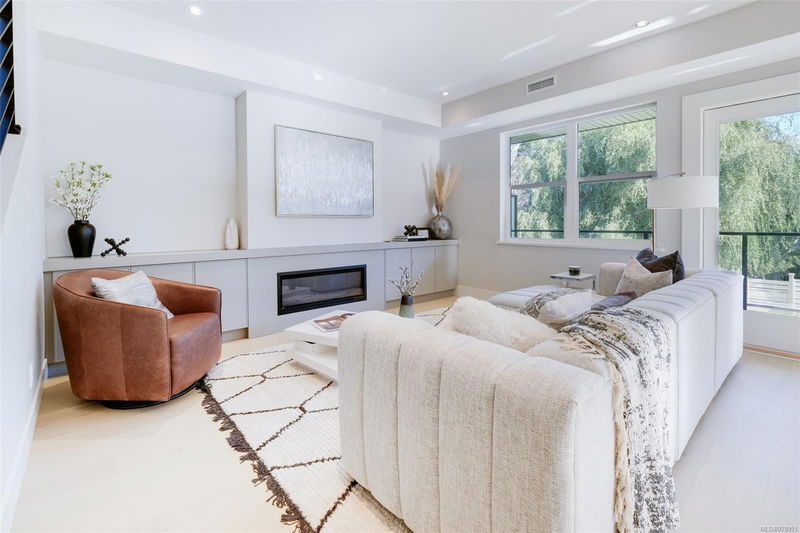Key Facts
- MLS® #: 979951
- Property ID: SIRC2152854
- Property Type: Residential, Single Family Detached
- Living Space: 2,728 sq.ft.
- Lot Size: 0.14 ac
- Year Built: 2024
- Bedrooms: 3+1
- Bathrooms: 4
- Parking Spaces: 3
- Listed By:
- eXp Realty
Property Description
Completed in 2024, this quality custom built 3-level 4 bedroom 4 bathroom home is located in the sought after location of Deep Cove and boasts 2,728 sq. ft. of living space. Hardwood floors and high-end finishes throughout. On the main level enjoy open-concept living, family-friendly layout with a chef's kitchen featuring quartz countertops, custom cabinetry and high-quality Jenn-Air & Bosch appliances. The living area, abundant with natural light, reveals meticulous craftsmanship in the built-in cabinetry and cozy fireplace setting. The upper level’s primary suite is a private sanctuary with a 4-piece ensuite, with dual sinks & a walk-in shower. The additional bedrooms & baths echo the same attention to detail with luxurious fittings & finishes. Outdoor spaces are equally magnificent, with balconies and a large deck offering serene spots to enjoy the stunning ocean views. This property is just steps from the ocean, Deep Cove Marina & Chalet Beach.
Rooms
- TypeLevelDimensionsFlooring
- EntranceMain22' 11.5" x 26' 2.9"Other
- Dining roomMain36' 10.7" x 32' 9.7"Other
- OtherMain19' 8.2" x 16' 4.8"Other
- KitchenMain42' 7.8" x 36' 10.7"Other
- Living roomMain49' 2.5" x 62' 4"Other
- Home officeMain29' 6.3" x 29' 6.3"Other
- BathroomMain0' x 0'Other
- OtherMain62' 4" x 42' 7.8"Other
- OtherMain26' 2.9" x 98' 5.1"Other
- Primary bedroom2nd floor49' 2.5" x 42' 7.8"Other
- Walk-In Closet2nd floor16' 4.8" x 32' 9.7"Other
- Ensuite2nd floor0' x 0'Other
- Bedroom2nd floor32' 9.7" x 36' 10.7"Other
- Bedroom2nd floor32' 9.7" x 36' 10.7"Other
- Bathroom2nd floor0' x 0'Other
- Balcony2nd floor55' 9.2" x 49' 2.5"Other
- EntranceLower19' 8.2" x 26' 2.9"Other
- Balcony2nd floor13' 1.4" x 45' 11.1"Other
- KitchenLower36' 10.7" x 45' 11.1"Other
- Living roomLower49' 2.5" x 29' 6.3"Other
- BedroomLower36' 10.7" x 32' 9.7"Other
- Walk-In ClosetLower19' 8.2" x 13' 1.4"Other
- BathroomLower0' x 0'Other
- PatioLower29' 6.3" x 75' 5.5"Other
Listing Agents
Request More Information
Request More Information
Location
628 Cove Cres, North Saanich, British Columbia, V8L 5V8 Canada
Around this property
Information about the area within a 5-minute walk of this property.
Request Neighbourhood Information
Learn more about the neighbourhood and amenities around this home
Request NowPayment Calculator
- $
- %$
- %
- Principal and Interest 0
- Property Taxes 0
- Strata / Condo Fees 0

