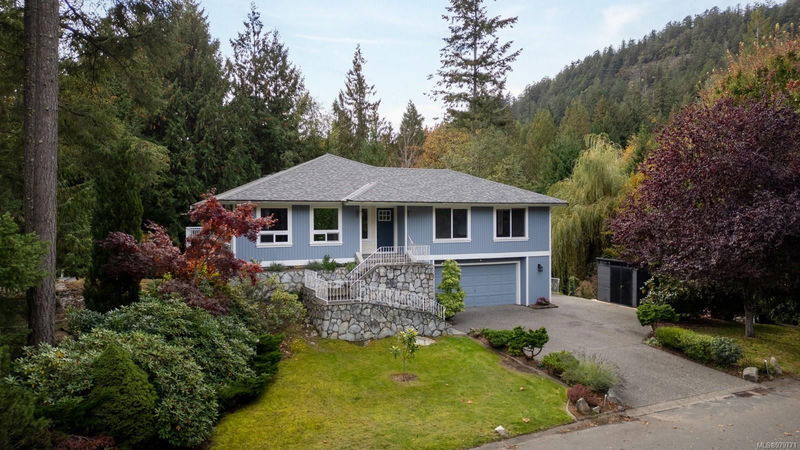Key Facts
- MLS® #: 979771
- Property ID: SIRC2150009
- Property Type: Residential, Single Family Detached
- Living Space: 2,350 sq.ft.
- Lot Size: 0.40 ac
- Year Built: 1989
- Bedrooms: 3+1
- Bathrooms: 3
- Parking Spaces: 4
- Listed By:
- Macdonald Realty Ltd. (Sid)
Property Description
OH - SUN 2PM - 4PM. Fully updated 4-bed, 3-bath home boasting a serene forest backdrop for ultimate privacy & low-maintenance landscaping. The bright, spacious floor plan features an open-concept kitchen & dining area that seamlessly connects to a West-facing sundeck, ideal for entertaining. The large primary suite offers a walk-in closet & luxurious spa like 4-piece ensuite, complemented by two additional beds & stylish 4-piece main bath. The lower-level living area offers a spacious bedroom w/ walk-in closet & 3-piece bath. Additional highlights include a large laundry/mud room, ample storage, & double car garage. Set on .4 Acres & located just minutes away from John Dean Park trails, Panorama Rec Centre & top-rated schools. With countless upgrades throughout, this turn-key home offers exceptional value.
Rooms
- TypeLevelDimensionsFlooring
- EntranceMain19' 8.2" x 22' 11.5"Other
- Dining roomMain32' 9.7" x 45' 11.1"Other
- Living roomMain42' 7.8" x 52' 5.9"Other
- KitchenMain42' 7.8" x 52' 5.9"Other
- BedroomMain36' 10.7" x 36' 10.7"Other
- BedroomMain36' 10.7" x 39' 4.4"Other
- BathroomMain0' x 0'Other
- Walk-In ClosetMain16' 4.8" x 29' 6.3"Other
- Primary bedroomMain45' 11.1" x 42' 7.8"Other
- EnsuiteMain0' x 0'Other
- OtherMain45' 11.1" x 62' 4"Other
- Laundry roomLower36' 10.7" x 22' 11.5"Other
- OtherLower72' 2.1" x 68' 10.7"Other
- BedroomLower36' 10.7" x 39' 4.4"Other
- StorageLower29' 6.3" x 36' 10.7"Other
- Family roomLower42' 7.8" x 55' 9.2"Other
- BathroomLower0' x 0'Other
- PatioLower55' 9.2" x 62' 4"Other
- PatioLower26' 2.9" x 98' 5.1"Other
Listing Agents
Request More Information
Request More Information
Location
8576 Kingcome Cres, North Saanich, British Columbia, V8L 5B6 Canada
Around this property
Information about the area within a 5-minute walk of this property.
Request Neighbourhood Information
Learn more about the neighbourhood and amenities around this home
Request NowPayment Calculator
- $
- %$
- %
- Principal and Interest 0
- Property Taxes 0
- Strata / Condo Fees 0

