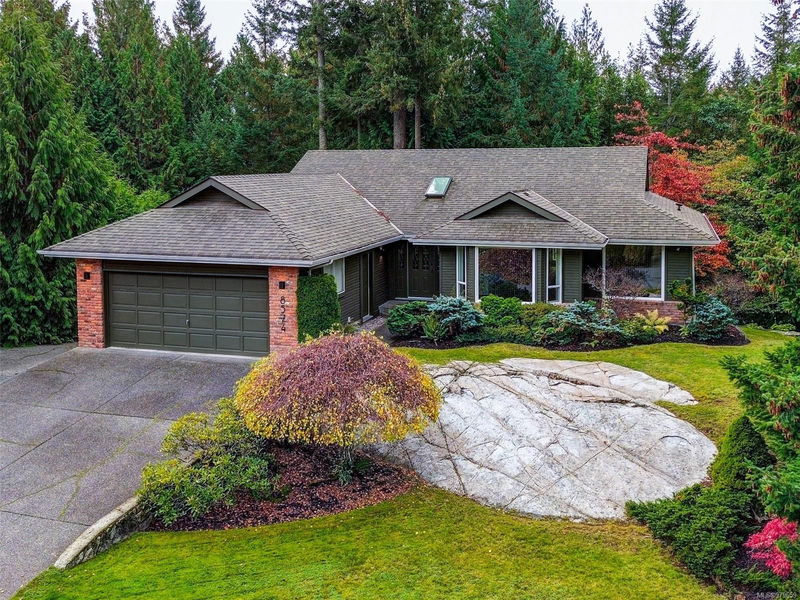Key Facts
- MLS® #: 979659
- Property ID: SIRC2148796
- Property Type: Residential, Single Family Detached
- Living Space: 2,867 sq.ft.
- Lot Size: 0.35 ac
- Year Built: 1987
- Bedrooms: 3+1
- Bathrooms: 3
- Parking Spaces: 5
- Listed By:
- Newport Realty Ltd.
Property Description
Simply stunning Dean Park home that has recently undergone an extensive high quality renovation. This home offers sought-after rancher style living with the flexibility of an inlaw suite/guest area & large family room on the lower level. The main floor is a delight with sky-lit entry & large open spaces that showcase its style & quality. Notable features include an exquisite custom kitchen with extra large island, quartz surfaces, KitchenAid 5 burner induction cooktop, wine fridge & 3 tone cabinet design with under-cabinet lighting. Featuring wide plank oak flooring throughout the main level & stairway, incredible primary suite with soaker tub, walk-in shower & heated tile floors in the ensuite, updated heating/cooling system, on-demand H2O heater, new interior doors & hardware, new lighting throughout & more - too much to list! The property is located on a lovely quiet street & landscaped with retaining walls, mature plantings and backs on to large acreages for maximum privacy.
Rooms
- TypeLevelDimensionsFlooring
- Living roomMain39' 4.4" x 65' 7.4"Other
- Primary bedroomMain49' 2.5" x 49' 2.5"Other
- BedroomMain32' 9.7" x 36' 10.7"Other
- EntranceMain13' 1.4" x 45' 11.1"Other
- Dining roomMain39' 4.4" x 59' 6.6"Other
- BedroomMain32' 9.7" x 36' 10.7"Other
- BathroomMain16' 4.8" x 32' 9.7"Other
- EnsuiteMain26' 2.9" x 32' 9.7"Other
- KitchenMain36' 10.7" x 59' 6.6"Other
- OtherMain65' 7.4" x 65' 7.4"Other
- Family roomLower59' 6.6" x 59' 6.6"Other
- EntranceMain19' 8.2" x 42' 7.8"Other
- Living roomLower32' 9.7" x 42' 7.8"Other
- BedroomLower29' 6.3" x 32' 9.7"Other
- EnsuiteLower13' 1.4" x 39' 4.4"Other
- KitchenLower29' 6.3" x 32' 9.7"Other
Listing Agents
Request More Information
Request More Information
Location
8574 Kingcome Cres, North Saanich, British Columbia, V8L 5B6 Canada
Around this property
Information about the area within a 5-minute walk of this property.
Request Neighbourhood Information
Learn more about the neighbourhood and amenities around this home
Request NowPayment Calculator
- $
- %$
- %
- Principal and Interest 0
- Property Taxes 0
- Strata / Condo Fees 0

