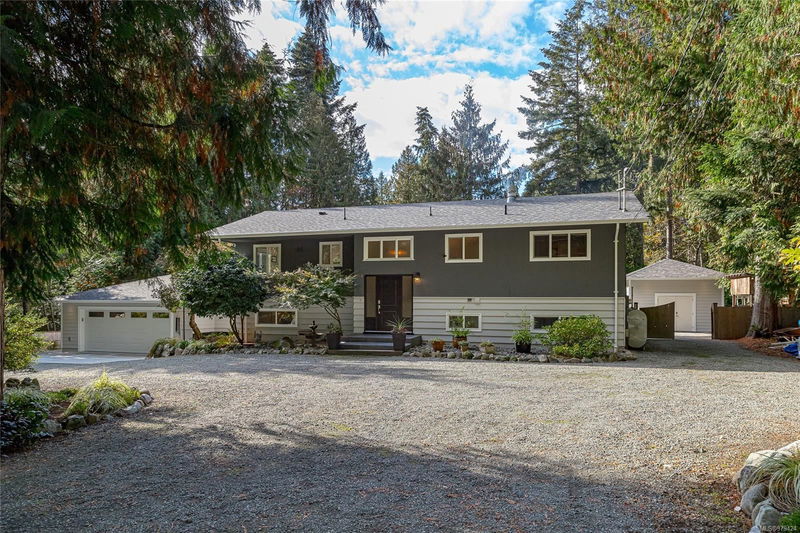Key Facts
- MLS® #: 979424
- Property ID: SIRC2147218
- Property Type: Residential, Single Family Detached
- Living Space: 2,606 sq.ft.
- Lot Size: 0.50 ac
- Year Built: 1977
- Bedrooms: 2+2
- Bathrooms: 2
- Parking Spaces: 7
- Listed By:
- Royal LePage Coast Capital - Sidney
Property Description
Simply the best of Deep Cove living located just a stones throw from Deep Cove Elementary, Deep Cove store & literally steps from the warm swimmable beaches this side of the Peninsula is well known for. This dead end street offers everything you could ask for in a family-friendly neighbourhood. ½ AC of privacy, manicured property & just over 2600+ sqft of warm & inviting living. As you enter the foyer you sense a welcoming feeling with its open floorplan perfect for indoor or outdoor entertaining. This one ticks all the boxes with a custom kitchen w/extras just some of which include granite counters & island built ins & plenty of windows all connecting to a covered outdoor deck w/huge open deck area overlooking nature & gardens. Everything is done here, new septic system; roof; vinyl windows a triple car garage+ detached heated workshop all that + plenty of off street parking this one is well designed for the family & hobbyist. A peaceful setting just mins from the YYJ & BC Ferries.
Rooms
- TypeLevelDimensionsFlooring
- EntranceMain13' 1.4" x 26' 2.9"Other
- KitchenMain32' 9.7" x 62' 4"Other
- Dining roomMain42' 7.8" x 42' 7.8"Other
- Living roomMain49' 2.5" x 42' 7.8"Other
- Primary bedroomMain45' 11.1" x 39' 4.4"Other
- BedroomMain32' 9.7" x 39' 4.4"Other
- BathroomMain0' x 0'Other
- OtherMain45' 11.1" x 72' 2.1"Other
- OtherMain45' 11.1" x 62' 4"Other
- Laundry roomLower32' 9.7" x 55' 9.2"Other
- WorkshopOther62' 4" x 49' 2.5"Other
- Family roomLower49' 2.5" x 85' 3.6"Other
- BedroomLower49' 2.5" x 39' 4.4"Other
- BedroomLower36' 10.7" x 36' 10.7"Other
- BathroomLower0' x 0'Other
- OtherLower49' 2.5" x 65' 7.4"Other
- OtherLower78' 8.8" x 82' 2.5"Other
- PatioLower45' 11.1" x 150' 11"Other
Listing Agents
Request More Information
Request More Information
Location
11024 Baxendale Rd, North Saanich, British Columbia, V8L 5M4 Canada
Around this property
Information about the area within a 5-minute walk of this property.
Request Neighbourhood Information
Learn more about the neighbourhood and amenities around this home
Request NowPayment Calculator
- $
- %$
- %
- Principal and Interest 0
- Property Taxes 0
- Strata / Condo Fees 0

