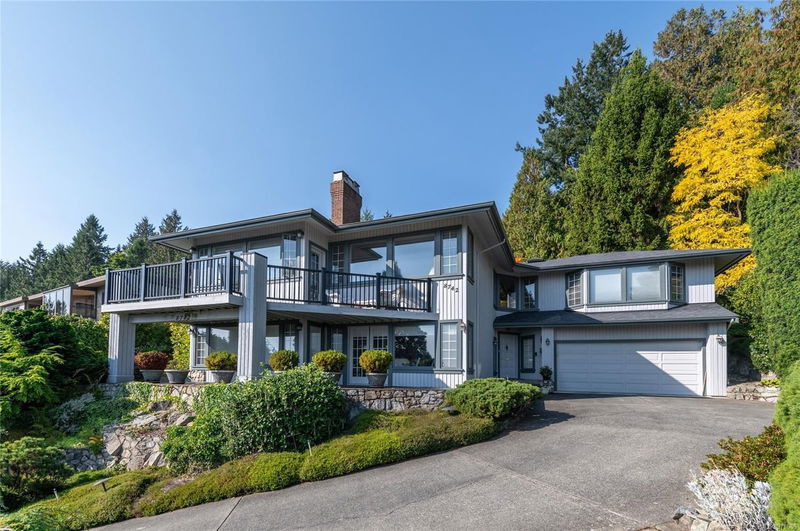Key Facts
- MLS® #: 978686
- Property ID: SIRC2139644
- Property Type: Residential, Single Family Detached
- Living Space: 2,687 sq.ft.
- Lot Size: 0.39 ac
- Year Built: 1985
- Bedrooms: 1+2
- Bathrooms: 3
- Parking Spaces: 4
- Listed By:
- Macdonald Realty Ltd. (Sid)
Property Description
180 degree ocean views, Mount Baker, Southern Gulf Islands from this beautiful Dean Park Estates residence.
Main floor up with master bedroom, large ensuite and walk-in closet. Fireplaces in both living room and family room. Kitchen, eating area, office nook, dining room, laundry room, deck and patio complete the main floor.
Entrance level has large rec.rm. / office with access to large covered patio. The 17,143 sq. ft. lot is nicely landscaped with underground sprinklers.
Rooms
- TypeLevelDimensionsFlooring
- EnsuiteMain0' x 0'Other
- Primary bedroomMain39' 11.1" x 56' 4.4"Other
- Family roomMain44' 10.1" x 46' 9"Other
- KitchenMain29' 9.4" x 38' 6.5"Other
- Dining roomMain36' 4.2" x 49' 2.5"Other
- Living roomMain50' 3.5" x 57' 11.6"Other
- Eating AreaMain25' 5.1" x 25' 8.2"Other
- Walk-In ClosetMain22' 1.7" x 24' 10.4"Other
- OtherMain29' 9.4" x 52' 5.9"Other
- Laundry roomMain16' 1.7" x 49' 9.2"Other
- Recreation RoomLower53' 6.9" x 57' 11.6"Other
- PatioMain54' 8.2" x 91' 10.3"Other
- BedroomLower36' 10.9" x 44' 10.1"Other
- BedroomLower33' 7.5" x 41' 9.9"Other
- BathroomLower0' x 0'Other
- UtilityLower23' 2.7" x 86' 11.3"Other
- OtherLower65' 7.4" x 74' 10.8"Other
- PatioLower29' 3.1" x 57' 8.1"Other
- BathroomMain0' x 0'Other
- EntranceLower19' 5" x 62' 4"Other
- PatioLower39' 4.4" x 51' 4.9"Other
Listing Agents
Request More Information
Request More Information
Location
8742 Pender Park Dr, North Saanich, British Columbia, V8L 3Z5 Canada
Around this property
Information about the area within a 5-minute walk of this property.
Request Neighbourhood Information
Learn more about the neighbourhood and amenities around this home
Request NowPayment Calculator
- $
- %$
- %
- Principal and Interest $8,545 /mo
- Property Taxes n/a
- Strata / Condo Fees n/a

