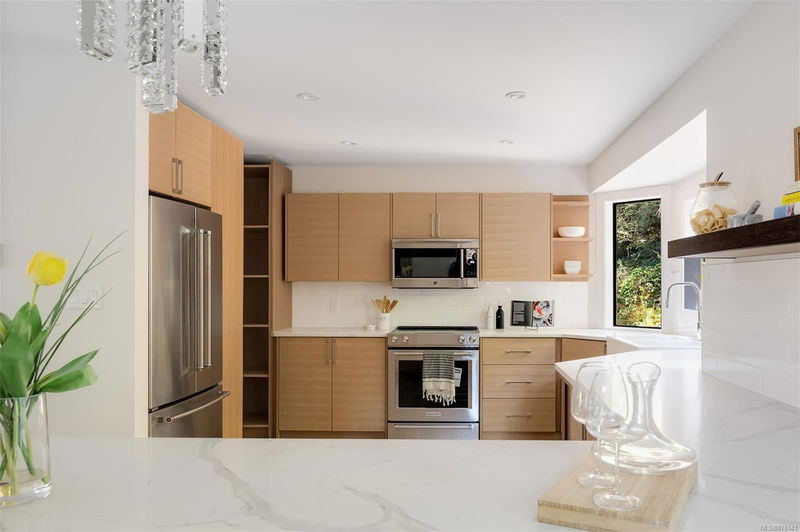Key Facts
- MLS® #: 978141
- Property ID: SIRC2133710
- Property Type: Residential, Single Family Detached
- Living Space: 2,187 sq.ft.
- Lot Size: 0.49 ac
- Year Built: 1988
- Bedrooms: 4
- Bathrooms: 4
- Parking Spaces: 3
- Listed By:
- RE/MAX Camosun
Property Description
Located in the exclusive "Prentice Estates", this brand new home renovation offers the perfect blend of luxury and convenience. With close proximity to ferries and the airport, travel becomes a breeze. The surrounding area boasts numerous walking trails, allowing residents to immerse themselves in the natural beauty of the region. Additionally, the nearby ocean provides endless opportunities for beach activities and breathtaking views. The fully renovated home features 3-4 bedrooms and 4 bathrooms, ensuring ample space for both family and guests. The primary suite, conveniently located on the main floor, offers easy accessibility. Every detail of this home has been carefully crafted, resulting in a modern and updated living space. Experience the ultimate in comfort and style in this exclusive North Saanich neighborhood.
Rooms
- TypeLevelDimensionsFlooring
- Living roomMain42' 7.8" x 55' 9.2"Other
- EntranceMain22' 11.5" x 19' 8.2"Other
- Dining roomMain42' 7.8" x 39' 4.4"Other
- KitchenMain39' 4.4" x 49' 2.5"Other
- Eating AreaMain26' 2.9" x 19' 8.2"Other
- Family roomMain36' 10.7" x 36' 10.7"Other
- Primary bedroomMain39' 4.4" x 42' 7.8"Other
- BathroomMain0' x 0'Other
- OtherMain68' 10.7" x 62' 4"Other
- EnsuiteMain0' x 0'Other
- PatioMain32' 9.7" x 32' 9.7"Other
- OtherMain68' 10.7" x 65' 7.4"Other
- Bedroom2nd floor39' 4.4" x 36' 10.7"Other
- Bedroom2nd floor39' 4.4" x 29' 6.3"Other
- Ensuite2nd floor0' x 0'Other
- Bedroom2nd floor36' 10.7" x 36' 10.7"Other
- Ensuite2nd floor13' 1.4" x 22' 11.5"Other
- Walk-In ClosetMain19' 8.2" x 29' 6.3"Other
- OtherMain19' 8.2" x 19' 8.2"Other
- OtherMain32' 9.7" x 32' 9.7"Other
Listing Agents
Request More Information
Request More Information
Location
10925 Prentice Pl, North Saanich, British Columbia, V8L 5H7 Canada
Around this property
Information about the area within a 5-minute walk of this property.
Request Neighbourhood Information
Learn more about the neighbourhood and amenities around this home
Request NowPayment Calculator
- $
- %$
- %
- Principal and Interest 0
- Property Taxes 0
- Strata / Condo Fees 0

