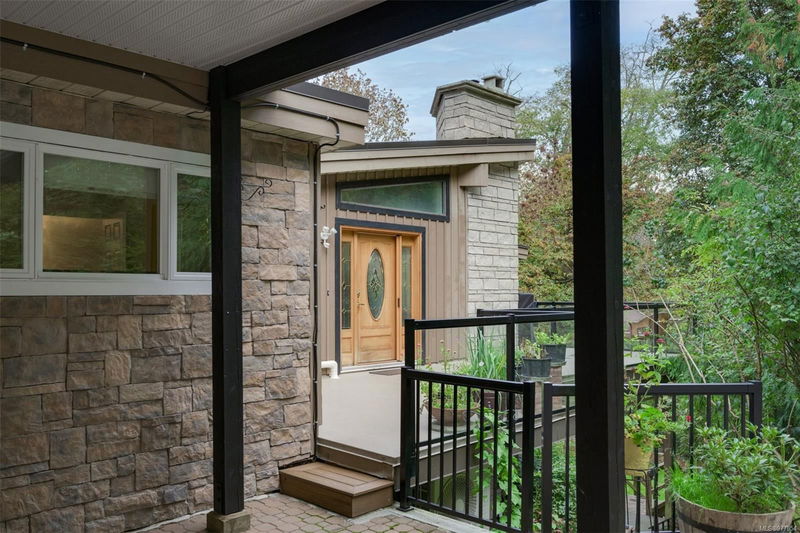Key Facts
- MLS® #: 977854
- Property ID: SIRC2117147
- Property Type: Residential, Single Family Detached
- Living Space: 3,605 sq.ft.
- Lot Size: 1.07 ac
- Year Built: 1989
- Bedrooms: 3+2
- Bathrooms: 4
- Parking Spaces: 8
- Listed By:
- Macdonald Realty Victoria
Property Description
Welcome to 11015 Larkspur Lane – a stunning family oasis offering 5 bedrooms + office, 4 bathrooms, an in-law suite, & spacious living & dining areas. Key updates include a high-efficiency heat pump system, updated plumbing, modern lighting, & an impressive 14 skylights that bathe the home in natural light. Enjoy over 2,200 SF of patio & balcony space, including a rooftop deck perfect for morning coffees or stunning sunsets. The exceptional landscaping features two-tiered waterfalls, a koi pond, a large vegetable garden with 5 beds, full irrigation, a 7-person hot tub, a stand-alone sauna, & an outdoor shower. Solar power covers a significant portion of the home’s energy consumption, offering eco-friendly & cost-saving benefits. Guests can relax in the charming backyard cabin, fully equipped with electricity & plumbing. With luxury, comfort, & sustainability throughout, this home is perfect for families & entertainers alike. This is your chance to feel Lucky on Larkspur Lane!
Rooms
- TypeLevelDimensionsFlooring
- OtherMain58' 2.8" x 22' 11.5"Other
- BathroomMain0' x 0'Other
- StorageMain24' 5.8" x 15' 7"Other
- PatioMain98' 5.1" x 133' 5.1"Other
- Family roomMain47' 10" x 31' 2"Other
- BathroomMain0' x 0'Other
- Walk-In ClosetMain36' 10.7" x 19' 8.2"Other
- Primary bedroomMain47' 6.8" x 57' 8.1"Other
- BalconyMain27' 3.9" x 19' 1.5"Other
- OtherMain24' 4.1" x 17' 5.8"Other
- KitchenMain41' 3.2" x 45' 11.1"Other
- Solarium/SunroomMain57' 11.6" x 24' 10.4"Other
- Dining roomMain31' 5.1" x 38' 9.7"Other
- Living roomMain65' 7.4" x 50' 3.5"Other
- StorageMain42' 7.8" x 12' 6.7"Other
- StorageMain32' 3" x 26' 6.1"Other
- Home officeMain21' 3.9" x 35' 3.2"Other
- BedroomMain39' 7.5" x 39' 4.4"Other
- BathroomMain0' x 0'Other
- BedroomMain39' 7.5" x 36' 4.2"Other
- OtherMain25' 1.9" x 103' 4.1"Other
- OtherOther64' 6.4" x 52' 5.9"Other
- OtherMain62' 4" x 85' 3.6"Other
- BedroomLower36' 10.7" x 44' 6.6"Other
- BathroomLower0' x 0'Other
- Laundry roomLower59' 10.5" x 34' 2.2"Other
- KitchenLower24' 4.1" x 35' 7.8"Other
- OtherLower33' 4.3" x 33' 8.5"Other
- Living roomLower43' 5.6" x 65' 7.4"Other
- BedroomLower45' 4.4" x 34' 2.2"Other
- PatioLower22' 11.5" x 75' 8.6"Other
- Bonus RoomLower28' 8.4" x 25' 1.9"Other
- PatioLower78' 8.8" x 24' 7.2"Other
Listing Agents
Request More Information
Request More Information
Location
11015 Larkspur Lane, North Saanich, British Columbia, V8L 5N6 Canada
Around this property
Information about the area within a 5-minute walk of this property.
Request Neighbourhood Information
Learn more about the neighbourhood and amenities around this home
Request NowPayment Calculator
- $
- %$
- %
- Principal and Interest 0
- Property Taxes 0
- Strata / Condo Fees 0

