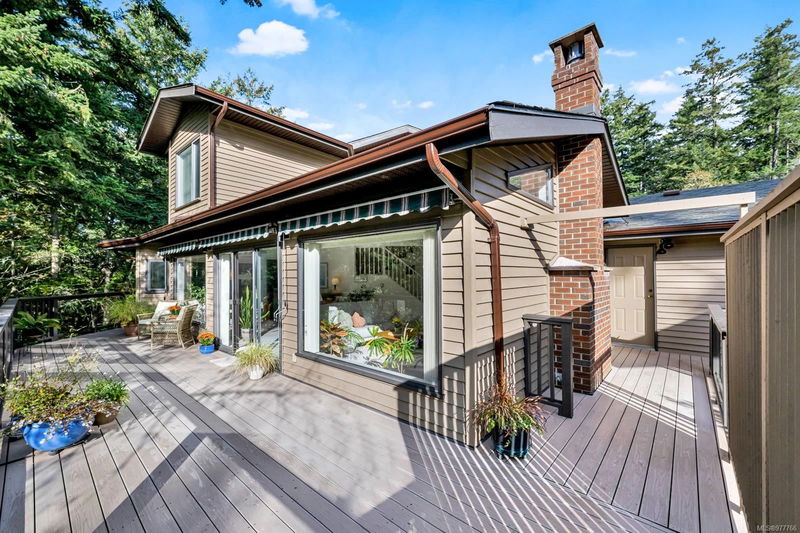Key Facts
- MLS® #: 977766
- Property ID: SIRC2117142
- Property Type: Residential, Condo
- Living Space: 2,174 sq.ft.
- Lot Size: 0.08 ac
- Year Built: 1990
- Bedrooms: 3
- Bathrooms: 3
- Parking Spaces: 2
- Listed By:
- RE/MAX Camosun
Property Description
Experience the best of West Coast living in this beautiful townhome located in the desirable Eagle Ridge Estates! This bright & spacious home offers an open floor plan with stunning woodland views! The living & dining areas feature vaulted ceilings a cozy gas fireplace and patio doors that open to a large deck. The walk-through kitchen flows into a versatile family/sunroom, providing the ideal space for casual living. The main-floor primary bedroom comes with mirrored closet doors and a private 3-piece ensuite. An adjoining office space makes it convenient to work from home. The tiled entrance and powder room on the main floor add a touch of elegance to the space. Upstairs, you'll find two additional bedrooms and a 4-piece bathroom, offering privacy and comfort for family or guests. Plus, the unfinished basement provides ample storage! This townhome embodies West Coast charm and offers endless possibilities!
Rooms
- TypeLevelDimensionsFlooring
- EntranceMain6' 6.9" x 12' 3.9"Other
- Dining roomMain8' 9.6" x 9' 3"Other
- Living roomMain17' 6.9" x 19' 11"Other
- KitchenMain10' x 16' 9"Other
- OtherMain2' 11" x 11' 9.9"Other
- Primary bedroomMain12' 6.9" x 15' 3.9"Other
- Home officeMain7' 9" x 10' 3.9"Other
- EnsuiteMain0' x 0'Other
- BathroomMain0' x 0'Other
- Other2nd floor3' 6" x 6' 9.6"Other
- Bathroom2nd floor0' x 0'Other
- Bedroom2nd floor8' 11" x 12' 9.9"Other
- Sitting2nd floor7' 5" x 7' 11"Other
- Bedroom2nd floor13' 2" x 8' 9.9"Other
- WorkshopLower8' 5" x 29' 2"Other
- UtilityLower15' 9" x 27' 9.6"Other
- PatioLower8' x 33' 5"Other
- Porch (enclosed)Main13' 9.9" x 7' 9"Other
- OtherMain22' 11" x 21' 9.6"Other
- OtherMain18' 9.6" x 5' 6"Other
- OtherMain8' 11" x 40' 2"Other
- OtherMain3' 6.9" x 18' 11"Other
- OtherMain8' 6.9" x 12' 3"Other
Listing Agents
Request More Information
Request More Information
Location
1255 Wain Rd #65, North Saanich, British Columbia, V8L 4R4 Canada
Around this property
Information about the area within a 5-minute walk of this property.
Request Neighbourhood Information
Learn more about the neighbourhood and amenities around this home
Request NowPayment Calculator
- $
- %$
- %
- Principal and Interest 0
- Property Taxes 0
- Strata / Condo Fees 0

