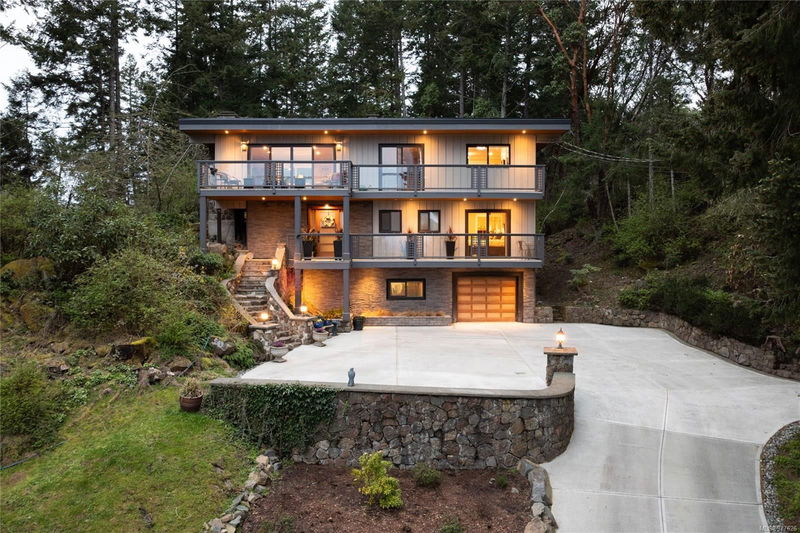Key Facts
- MLS® #: 977626
- Property ID: SIRC2117119
- Property Type: Residential, Single Family Detached
- Living Space: 1,985 sq.ft.
- Lot Size: 0.98 ac
- Year Built: 1971
- Bedrooms: 3
- Bathrooms: 3
- Parking Spaces: 10
- Listed By:
- Engel & Volkers Vancouver Island
Property Description
Discover your very own peaceful haven in the much-coveted Curteis Point! Set within an acre of untouched natural beauty, this east-facing retreat offers stunning views of the ocean, nearby islands, and Mt. Baker. The 3-bedroom, 2.5-bathroom home features a spacious layout with a gourmet kitchen, granite countertops, abundant cabinetry, and an adjacent family room perfect for casual dining. Entertain with ease in the expansive living and dining areas, which open to a large deck overlooking verdant scenery—one of four decks/balconies, all with breathtaking views! Recently updated throughout, the home includes hardwood floors, a wine cellar, ample storage, and a single-car garage, epitomizing comfort and convenience. The property also offers the potential for secondary detached accommodation. This exquisite estate is a nature lover's paradise, providing exceptional outdoor living with meticulously landscaped gardens and patios to relax and take in the views.
Rooms
- TypeLevelDimensionsFlooring
- Wine cellarLower49' 2.5" x 13' 1.4"Other
- StorageLower29' 6.3" x 55' 9.2"Other
- EntranceMain26' 2.9" x 16' 4.8"Other
- UtilityLower72' 2.1" x 36' 10.7"Other
- OtherLower68' 10.7" x 39' 4.4"Other
- EnsuiteMain0' x 0'Other
- Laundry roomMain19' 8.2" x 19' 8.2"Other
- BedroomMain39' 4.4" x 36' 10.7"Other
- Primary bedroomMain55' 9.2" x 39' 4.4"Other
- BedroomMain49' 2.5" x 32' 9.7"Other
- BathroomMain0' x 0'Other
- Living room2nd floor68' 10.7" x 52' 5.9"Other
- Dining room2nd floor32' 9.7" x 45' 11.1"Other
- BalconyMain13' 1.4" x 134' 6.1"Other
- Kitchen2nd floor32' 9.7" x 42' 7.8"Other
- Bathroom2nd floor0' x 0'Other
- Eating Area2nd floor32' 9.7" x 45' 11.1"Other
- Balcony2nd floor26' 2.9" x 62' 4"Other
- Other2nd floor19' 8.2" x 65' 7.4"Other
- Other2nd floor36' 10.7" x 82' 2.5"Other
Listing Agents
Request More Information
Request More Information
Location
10920 Inwood Rd, North Saanich, British Columbia, V8L 5H9 Canada
Around this property
Information about the area within a 5-minute walk of this property.
Request Neighbourhood Information
Learn more about the neighbourhood and amenities around this home
Request NowPayment Calculator
- $
- %$
- %
- Principal and Interest 0
- Property Taxes 0
- Strata / Condo Fees 0

