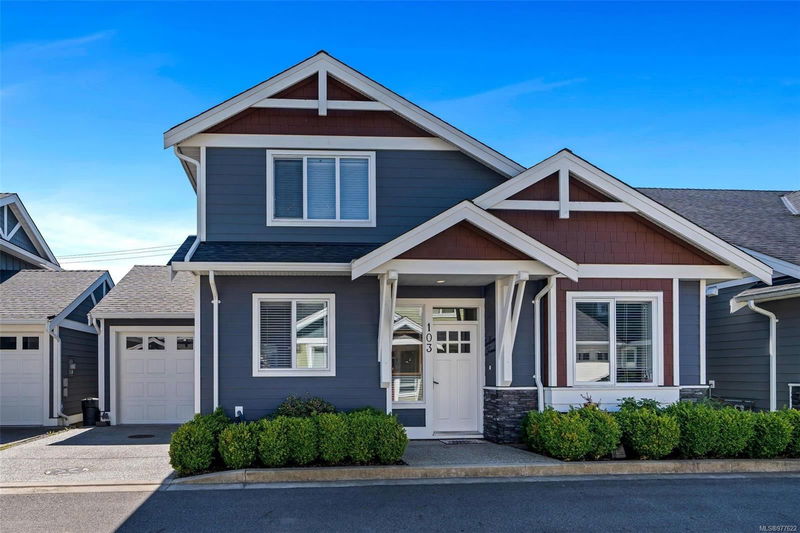Key Facts
- MLS® #: 977622
- Property ID: SIRC2112046
- Property Type: Residential, Condo
- Living Space: 1,851 sq.ft.
- Lot Size: 0.08 ac
- Year Built: 2015
- Bedrooms: 4
- Bathrooms: 3
- Parking Spaces: 2
- Listed By:
- RE/MAX Camosun
Property Description
NEW PRICE! Sidney/North Saanich border 4 bed/3 bath detached Arts and Crafts style, modern home is nestled in a small enclave of homes on a private road. This tastefully designed open concept home has 2 bedrms/2 baths up and a 3rd & 4th bedrm or office down w/3 full baths throughout. Primary bedrm includes spa-like ensuite complete w/separate tub & walk-in closet. Features: modern kitchen w/quartz counters, ss appl, wood cabinetry, tile backsplash, gas range, complete w/pot filler, custom wood mantle w/cozy gas f/p, crown moldings, designer blinds, gas dryer, built-ins for office, large heated crawlspace/storage, Gas BBq, Fire pit area on deck & custom pergola located in the beautifully sunny patio & private fenced yard. Handy garage & driveway parking. Enjoy ocean side walks nearby & the outdoor lifestyle this location offers! Sidney village shops, schools, ferries, and the airport all close by. A pleasure to show!
Rooms
- TypeLevelDimensionsFlooring
- Porch (enclosed)Main26' 2.9" x 22' 11.5"Other
- EntranceMain26' 2.9" x 22' 11.5"Other
- Dining roomMain32' 9.7" x 42' 7.8"Other
- KitchenMain32' 9.7" x 32' 9.7"Other
- Living roomMain49' 2.5" x 49' 2.5"Other
- Walk-In ClosetMain16' 4.8" x 19' 8.2"Other
- BedroomMain49' 2.5" x 39' 4.4"Other
- BathroomMain0' x 0'Other
- PatioMain32' 9.7" x 49' 2.5"Other
- BedroomMain32' 9.7" x 36' 10.7"Other
- OtherMain65' 7.4" x 32' 9.7"Other
- Primary bedroom2nd floor39' 4.4" x 55' 9.2"Other
- Ensuite2nd floor0' x 0'Other
- Walk-In Closet2nd floor19' 8.2" x 36' 10.7"Other
- Bedroom2nd floor32' 9.7" x 42' 7.8"Other
- Bathroom2nd floor0' x 0'Other
Listing Agents
Request More Information
Request More Information
Location
1994 John Rd #103, North Saanich, British Columbia, V8L 2P9 Canada
Around this property
Information about the area within a 5-minute walk of this property.
Request Neighbourhood Information
Learn more about the neighbourhood and amenities around this home
Request NowPayment Calculator
- $
- %$
- %
- Principal and Interest 0
- Property Taxes 0
- Strata / Condo Fees 0

