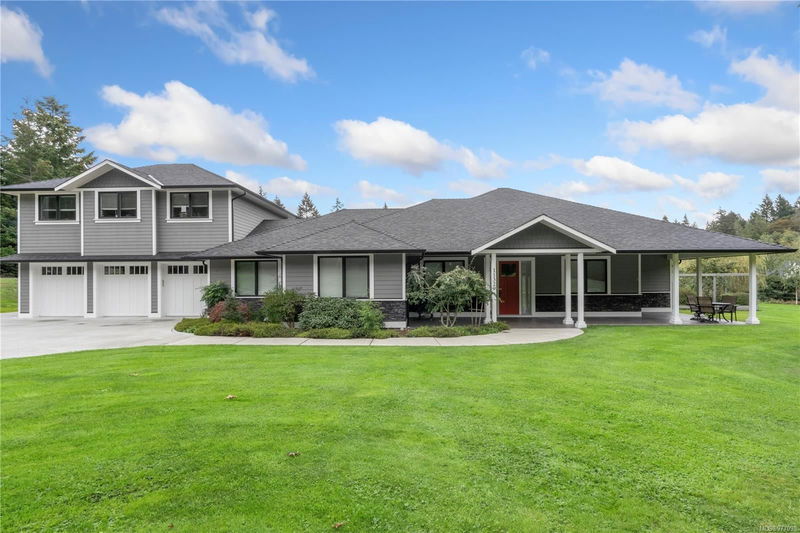Key Facts
- MLS® #: 977098
- Property ID: SIRC2106538
- Property Type: Residential, Single Family Detached
- Living Space: 3,558 sq.ft.
- Lot Size: 1 ac
- Year Built: 2016
- Bedrooms: 6
- Bathrooms: 4
- Parking Spaces: 7
- Listed By:
- Pemberton Holmes - Cloverdale
Property Description
Welcome to your custom-built rancher in North Saanich where trails are endless, town of
Sidney close by and Victoria a short drive away. Your 4 bedroom, 3 bath home is highly
accessible with gracious hallways and living space, all with 9’ ceilings. Above your 3-car garage
is a 2-bedroom, self-contained legal suite. Enjoy the outdoor spaces of your home with front
and back stamped concrete patios, fire pit and pickleball court. From the kitchen see your
shop/barn (33X36) ready for your cars and a place for your horses. Inside, the kitchen is a
dream to create meals for family and friends while visiting in the open plan of the great room.
Relax in the luxurious master suite with twin sinks, soaker tub, glass walk-in shower and
separate water closet. Other features include A/C heat pump, 24X24 fenced garden, quiet cul-de-sac, gas range.
Rooms
- TypeLevelDimensionsFlooring
- EntranceMain7' x 12'Other
- Living roomMain18' x 20'Other
- Dining roomMain11' x 12'Other
- Living room2nd floor12' x 16'Other
- Dining room2nd floor9' x 15'Other
- KitchenMain16' x 16'Other
- Kitchen2nd floor11' x 12'Other
- Primary bedroom2nd floor11' x 11'Other
- BathroomMain0' x 0'Other
- Bathroom2nd floor0' x 0'Other
- OtherMain5' x 5'Other
- Primary bedroomMain13' x 15'Other
- Eating AreaMain10' x 15'Other
- EnsuiteMain0' x 0'Other
- Home officeMain12' x 14'Other
- BedroomMain13' x 13'Other
- BathroomMain0' x 0'Other
- Bedroom2nd floor10' x 11'Other
- BedroomMain13' x 14'Other
- OtherMain6' x 9'Other
- Laundry roomMain7' x 9'Other
- OtherMain36' x 33'Other
Listing Agents
Request More Information
Request More Information
Location
11329 Hummingbird Pl, North Saanich, British Columbia, V8L 5S3 Canada
Around this property
Information about the area within a 5-minute walk of this property.
Request Neighbourhood Information
Learn more about the neighbourhood and amenities around this home
Request NowPayment Calculator
- $
- %$
- %
- Principal and Interest 0
- Property Taxes 0
- Strata / Condo Fees 0

