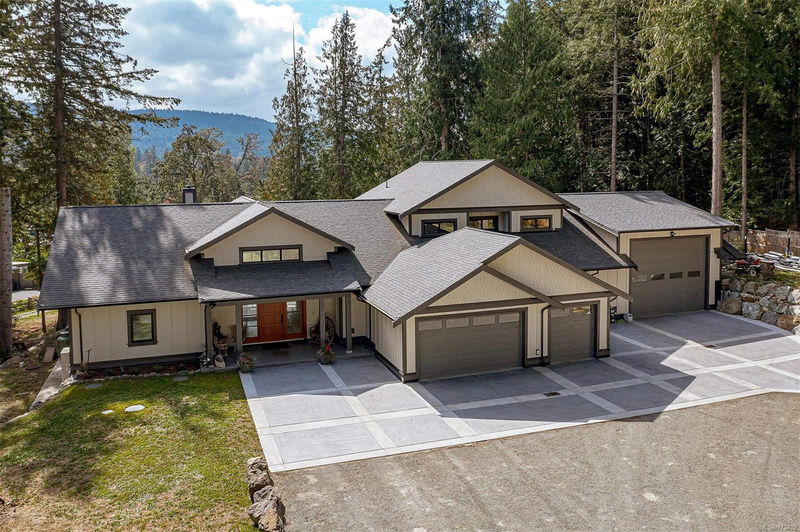Key Facts
- MLS® #: 973432
- Property ID: SIRC2084498
- Property Type: Residential, Single Family Detached
- Living Space: 5,223 sq.ft.
- Lot Size: 1.01 ac
- Year Built: 2022
- Bedrooms: 6
- Bathrooms: 5
- Parking Spaces: 15
- Listed By:
- DFH Real Estate - Sidney
Property Description
Prepare to be impressed by the quality & thought that went into this architectually designed custom home in desirable Ardmore. Tasteful finishings combined with a spacious layout & carefully placed on just over an acre you'll find a perfect balance between community & privacy. A grand entrance leads to the open main living area with 16' ceilings, picture windows, gas fireplace, exquisite kitchen with a butler's pantry & high end appliances. The main home provides a luxurious primary suite on the main level, options for office space, flexroom and loads of storage! The 2 storey, 2 bed/2 bath carriage house for exended family, guests or revenue will impress. Beautiful south gardens with raised beds & a wholesome rustic feeling that brought you to the country in the first place! An incredible shop for the mechanic/hobbyist exceeds expectations! A 3 car garage & a massive driveway offers RV parking plus! It's an easy commute to Victoria & the airport ferries & Sidney are minutes away.
Rooms
- TypeLevelDimensionsFlooring
- EntranceMain8' 11" x 16' 9.6"Other
- Dining roomMain22' 3" x 21' 5"Other
- Living roomMain12' 9" x 21' 9"Other
- Laundry roomMain17' 5" x 7' 11"Other
- KitchenMain30' 9.6" x 14'Other
- Primary bedroomMain15' 6" x 14' 9"Other
- Mud RoomMain7' 9.6" x 20' 3.9"Other
- Walk-In ClosetMain9' 9.6" x 6' 6"Other
- Walk-In ClosetMain9' 9.6" x 6' 6"Other
- Walk-In ClosetMain5' 9.6" x 12' 9.6"Other
- EnsuiteMain0' x 0'Other
- BedroomMain10' 9" x 12' 9.9"Other
- BathroomMain0' x 0'Other
- OtherMain23' 3.9" x 30' 6.9"Other
- Family room2nd floor11' 3.9" x 23' 2"Other
- WorkshopMain38' 9.6" x 29' 9"Other
- Walk-In Closet2nd floor5' 8" x 7' 9.9"Other
- Bathroom2nd floor0' x 0'Other
- BasementLower11' x 29' 6"Other
- Bedroom2nd floor10' x 9' 11"Other
- Bedroom2nd floor17' 3.9" x 9' 9.9"Other
- BasementLower12' 3" x 13' 6"Other
- BedroomOther10' 3" x 8' 8"Other
- Living roomOther13' x 11' 9.9"Other
- KitchenOther12' 11" x 12' 9"Other
- BathroomOther0' x 0'Other
- BathroomOther0' x 0'Other
- Primary bedroomOther10' 6" x 21' 3"Other
Listing Agents
Request More Information
Request More Information
Location
881 Bradley Dyne Rd, North Saanich, British Columbia, V8L 5H1 Canada
Around this property
Information about the area within a 5-minute walk of this property.
Request Neighbourhood Information
Learn more about the neighbourhood and amenities around this home
Request NowPayment Calculator
- $
- %$
- %
- Principal and Interest 0
- Property Taxes 0
- Strata / Condo Fees 0

