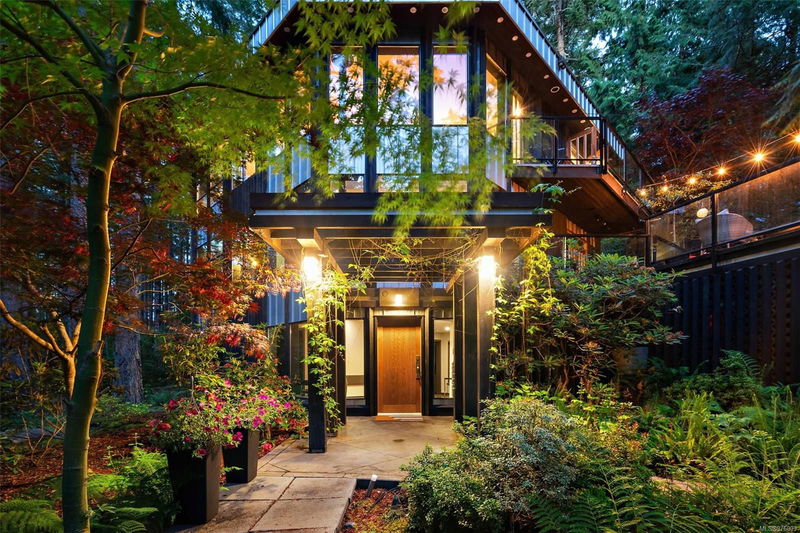Key Facts
- MLS® #: 976003
- Property ID: SIRC2082303
- Property Type: Residential, Single Family Detached
- Living Space: 2,901 sq.ft.
- Lot Size: 1.08 ac
- Year Built: 2002
- Bedrooms: 1+2
- Bathrooms: 3
- Parking Spaces: 4
- Listed By:
- Coldwell Banker Oceanside Real Estate
Property Description
MOTIVATED SELLER!! While this stunning property in the forest lists as one acre, it is in a natural reserve of 20 acres-so the seclusion is complete. A strong design concept permeates this architect-designed home and affords a feeling of openness via interconnected three levels of living space and its floor to ceiling glazing throughout. These features bring a direct connection with the forest where the trees seem part of the structure. The unique layout includes a spa, sauna, and whirl baths. Due to the large windows and skylights, and despite being under the forest canopy, the home is bright. It’s comforts include a combination of in-floor heating, wood burning stove as well as a/c heat pumps. The strong link between the inside and outside is aided by decks allowing outdoor life between the trunks of giant firs. Here, one is still conveniently located near BC ferries, International Airport, walking trails and the town of Sidney. Book a visit today to feel the magic for yourself!
Rooms
- TypeLevelDimensionsFlooring
- PatioMain11' x 29'Other
- EntranceLower15' x 15'Other
- Balcony2nd floor5' x 17'Other
- Living roomMain18' x 23'Other
- Dining roomMain12' x 12'Other
- KitchenMain12' x 12'Other
- Primary bedroom2nd floor12' x 18'Other
- BathroomLower0' x 0'Other
- BedroomLower11' x 15'Other
- BathroomMain0' x 0'Other
- BedroomLower11' x 15'Other
- Ensuite2nd floor0' x 0'Other
- Mud RoomLower8' x 8'Other
- Wine cellarLower5' x 5'Other
- Laundry roomLower12' x 8'Other
- Family room2nd floor16' x 17'Other
Listing Agents
Request More Information
Request More Information
Location
1457 Howcrest Rd, North Saanich, British Columbia, V8L 5K1 Canada
Around this property
Information about the area within a 5-minute walk of this property.
Request Neighbourhood Information
Learn more about the neighbourhood and amenities around this home
Request NowPayment Calculator
- $
- %$
- %
- Principal and Interest 0
- Property Taxes 0
- Strata / Condo Fees 0

