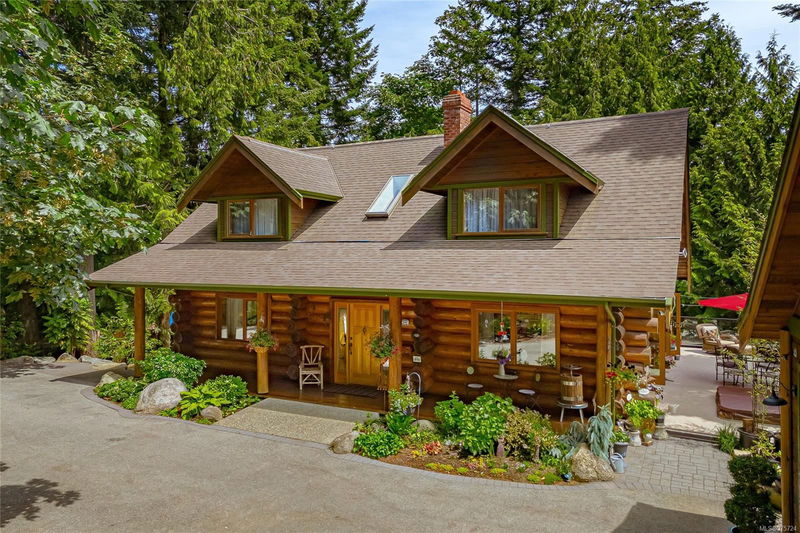Key Facts
- MLS® #: 975724
- Property ID: SIRC2077891
- Property Type: Residential, Single Family Detached
- Living Space: 3,453 sq.ft.
- Lot Size: 0.57 ac
- Year Built: 1997
- Bedrooms: 2+2
- Bathrooms: 4
- Parking Spaces: 5
- Listed By:
- Coldwell Banker Oceanside Real Estate
Property Description
This stunning log home, custom built by renowned builder Pat Lintamanis, is the perfect blend of rustic charm and modern amenities. Over 3550 sq ft, 4 spacious bedrooms, a primary on the main as well as upper floor with a beautiful ensuite. The river rock fireplace is the focal point of the living room, providing a warm and inviting ambiance, the kitchen has been completely re-modelled and has top of the line appliances and eating bar. Expansive patio doors that open all way to enjoy the sun-drenched wrap around decks and admire the natural beauty of the property. Downstairs is a 2 bedroom, 5 Star, Air B&B with own entrance and patio area. The separate, detached shop provides additional storage and workshop. Don't miss the chance to own this beautiful log house and create lasting memories in this peaceful and serene setting. Situated on .52 acres, and not in Dean Park so bring your boat or RV. The perfect location to all schools, Panorama Rec. and bus routes.! Wheelchair assessable
Rooms
- TypeLevelDimensionsFlooring
- Living roomMain19' 3" x 15' 9.9"Other
- EntranceMain9' 3" x 10' 6"Other
- KitchenMain12' 11" x 17' 6"Other
- Primary bedroomMain4' 11" x 11' 9.6"Other
- Ensuite2nd floor0' x 0'Other
- EnsuiteMain0' x 0'Other
- Primary bedroom2nd floor19' 9.6" x 11'Other
- Family room2nd floor29' x 17' 9.6"Other
- BedroomLower12' 5" x 13' 11"Other
- BedroomLower9' 2" x 13' 11"Other
- Living roomLower21' 3" x 13' 9.6"Other
- KitchenLower12' 9.6" x 13' 9.6"Other
- BathroomLower0' x 0'Other
- Hobby RoomLower5' 9.9" x 13' 11"Other
- StorageMain7' 5" x 15' 3.9"Other
- OtherMain20' 11" x 19'Other
- OtherMain33' 11" x 13' 9.9"Other
- PatioMain10' x 10' 5"Other
- OtherMain14' 8" x 6' 9.9"Other
- Porch (enclosed)Main5' 6.9" x 40' 9.6"Other
- PatioLower22' 2" x 12' 2"Other
- Bathroom2nd floor0' x 0'Other
- PatioLower8' 9.6" x 37' 6.9"Other
Listing Agents
Request More Information
Request More Information
Location
8701 Griggs Terr, North Saanich, British Columbia, V8L 3Z2 Canada
Around this property
Information about the area within a 5-minute walk of this property.
Request Neighbourhood Information
Learn more about the neighbourhood and amenities around this home
Request NowPayment Calculator
- $
- %$
- %
- Principal and Interest 0
- Property Taxes 0
- Strata / Condo Fees 0

