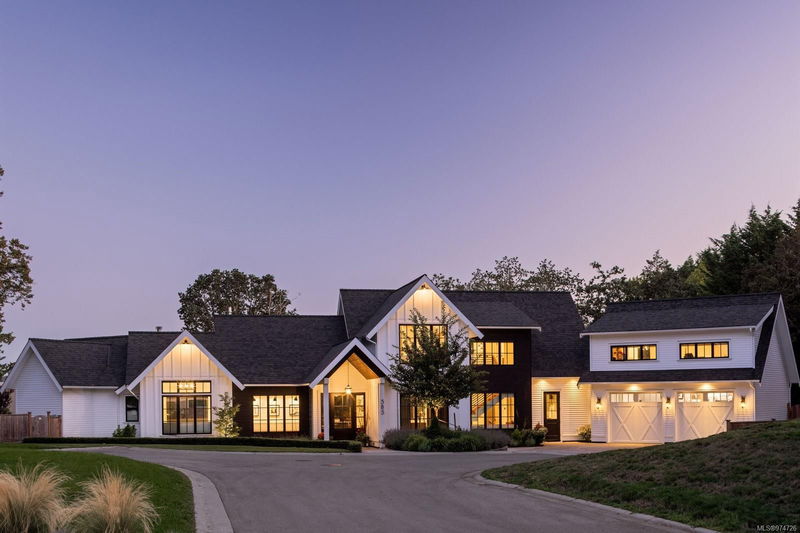Key Facts
- MLS® #: 974726
- Property ID: SIRC2077884
- Property Type: Residential, Condo
- Living Space: 4,019 sq.ft.
- Lot Size: 0.49 ac
- Year Built: 2021
- Bedrooms: 4
- Bathrooms: 3
- Parking Spaces: 5
- Listed By:
- Macdonald Realty Ltd. (Sid)
Property Description
Built by award-winning, Philco Construction, this 4-Bed, 3-Bath, 4019-sqft. family home offers a fresh take on the modern farmhouse aesthetic, blending timeless charm with contemporary living. A classic black-and-white colour palette, French-pane windows, and board and batten detailing offer traditional elegance outside, while inside, modern comforts take center stage. An open floorplan with soaring 17-ft ceilings, wall-to-wall windows, and panoramic doors, invites seamless indoor/outdoor living with a light, bright, and airy feel throughout. High-end finishes, from custom stone and millwork to smart-home automation, blend classic craftsmanship with new-home innovation, while the home’s layout offers function and flexibility. Stunning inside and out, the home enjoys beautifully landscaped gardens, a covered patio and outdoor kitchen, hot tub, fire pit, and play area, just to name a few. A must see in the heart of family-friendly, Deep Cove, close to schools, parks, trails and beaches.
Rooms
- TypeLevelDimensionsFlooring
- EnsuiteMain0' x 0'Other
- Walk-In ClosetMain32' 9.7" x 29' 6.3"Other
- Primary bedroomMain52' 5.9" x 39' 4.4"Other
- PatioMain75' 5.5" x 59' 6.6"Other
- PatioMain32' 9.7" x 78' 8.8"Other
- Living / Dining RoomMain62' 4" x 88' 6.9"Other
- EntranceMain22' 11.5" x 26' 2.9"Other
- KitchenMain68' 10.7" x 82' 2.5"Other
- PatioMain52' 5.9" x 98' 5.1"Other
- OtherMain16' 4.8" x 19' 8.2"Other
- Home officeMain32' 9.7" x 32' 9.7"Other
- BathroomMain0' x 0'Other
- Laundry roomMain39' 4.4" x 32' 9.7"Other
- Mud RoomMain39' 4.4" x 32' 9.7"Other
- Media / EntertainmentMain49' 2.5" x 42' 7.8"Other
- Recreation Room2nd floor78' 8.8" x 55' 9.2"Other
- Bedroom2nd floor42' 7.8" x 39' 4.4"Other
- OtherMain75' 5.5" x 75' 5.5"Other
- Bedroom2nd floor36' 10.7" x 39' 4.4"Other
- PatioMain52' 5.9" x 52' 5.9"Other
- Bedroom2nd floor49' 2.5" x 42' 7.8"Other
- Storage2nd floor22' 11.5" x 32' 9.7"Other
- Bathroom2nd floor0' x 0'Other
Listing Agents
Request More Information
Request More Information
Location
585 Downey Rd, North Saanich, British Columbia, V8L 5M6 Canada
Around this property
Information about the area within a 5-minute walk of this property.
Request Neighbourhood Information
Learn more about the neighbourhood and amenities around this home
Request NowPayment Calculator
- $
- %$
- %
- Principal and Interest 0
- Property Taxes 0
- Strata / Condo Fees 0

