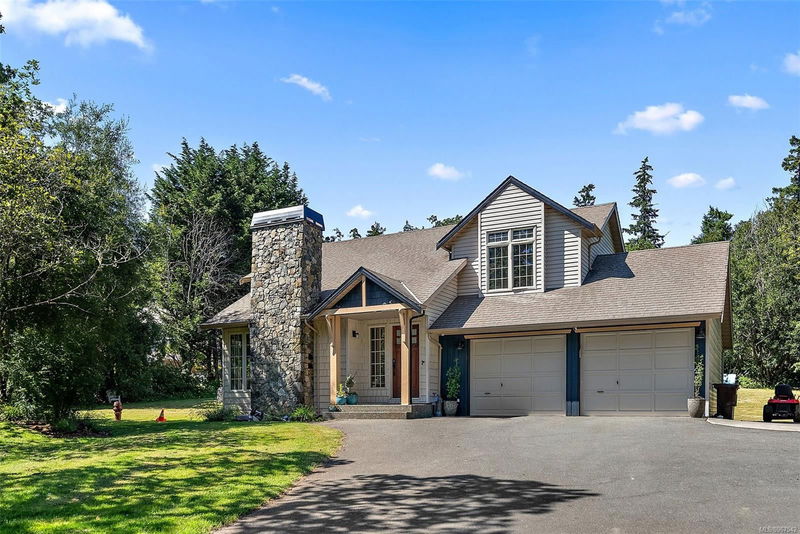Key Facts
- MLS® #: 967542
- Property ID: SIRC2032943
- Property Type: Residential, Single Family Detached
- Living Space: 1,402 sq.ft.
- Lot Size: 1.10 ac
- Year Built: 1995
- Bedrooms: 3
- Bathrooms: 3
- Parking Spaces: 6
- Listed By:
- Coldwell Banker Oceanside Real Estate
Property Description
Discover the blend of tranquility and convenience in this exceptional property located in the highly sought-after, private Ardmore neighborhood. With the beach across the street you can access pathways to the ocean, such as Coles Bay & a short walk to the picturesque breathtaking sunsets, at Sunset Beach. Set on a sunny south facing 1 acre, offering ample space for outdoor activities and possible future development. With the gently sloped grass filled yard, mature fruit trees, gardening abundance opportunity & backing onto Aboyne Ave you can envision a cottage or a new luxurious dream home; the potential is boundless. 3 beds up provides a retreat for family or guests w/ functional layout. The main level into the living room has 16 ft vaulted ceiling & the luxury of heated floors throughout. The attached double garage completes this home for all your hobbies & cars. Appreciate the proximity to the Ardmore Golf Course, airport & ferries for easy travel & the charming Sidney by the Sea.
Rooms
- TypeLevelDimensionsFlooring
- EntranceMain3' 9.6" x 10' 9.6"Other
- OtherMain22' 6" x 23' 2"Other
- Living roomMain12' 6.9" x 17' 9.9"Other
- PatioMain13' 6" x 14' 9.6"Other
- Dining roomMain10' 3" x 13' 2"Other
- BathroomMain0' x 0'Other
- KitchenMain13' 2" x 10' 8"Other
- BathroomMain0' x 0'Other
- Walk-In Closet2nd floor5' x 6' 2"Other
- Eating AreaMain6' x 8'Other
- Bedroom2nd floor14' x 18'Other
- Ensuite2nd floor0' x 0'Other
- Walk-In Closet2nd floor4' x 6'Other
- Bathroom2nd floor0' x 0'Other
- Bedroom2nd floor10' 9.6" x 10' 3.9"Other
- Primary bedroom2nd floor13' x 11' 9.9"Other
- Bedroom2nd floor10' 9.9" x 7' 9.9"Other
Listing Agents
Request More Information
Request More Information
Location
688 Ardmore Dr, North Saanich, British Columbia, V8L 5G2 Canada
Around this property
Information about the area within a 5-minute walk of this property.
Request Neighbourhood Information
Learn more about the neighbourhood and amenities around this home
Request NowPayment Calculator
- $
- %$
- %
- Principal and Interest 0
- Property Taxes 0
- Strata / Condo Fees 0

