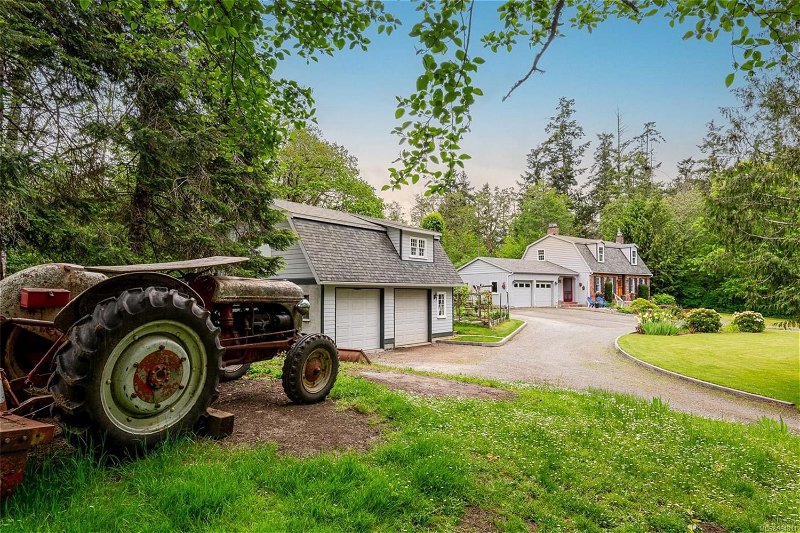Key Facts
- MLS® #: 964311
- Property ID: SIRC1881330
- Property Type: Residential, House
- Living Space: 2,122 sq.ft.
- Lot Size: 1.07 ac
- Year Built: 1968
- Bedrooms: 3+1
- Bathrooms: 4
- Parking Spaces: 10
- Listed By:
- Macdonald Realty Victoria
Property Description
Beautiful classic updated farmhouse on a gorgeous 1.07 acre lot in desirable Ardmore. You feel a sense of calm as soon as you pull up to this 4 bedroom home on the circular driveway. To your left a 2 car garage shop with a loft & 200 amp power. Step inside to a spacious entry, living room & gas f/p, dining room, family room with a wood f/p and a perfectly updated country kitchen with new cabinets & quartz counter tops. Up you'll find 3 generously sized bdrms, a full bath, 2 piece ensuite & lots of storage. Down is a guest room and bathroom, large storage room & laundry room. Out back the interlocking stone patio is designed for entertaining & you'll find the shed, greenhouse & playhouse. This is both a gardener's delight and a hobbyist's dream. Bright, light, open and private. Steps to the ocean, around the corner from Ardmore Golf course & a short drive to all amenities-yet miles and miles away from the hustle and bustle of urban living. RM3 zoning allows car. houses. Open May 19 12-2
Rooms
- TypeLevelDimensionsFlooring
- KitchenMain42' 7.8" x 45' 11.1"Other
- Living roomMain42' 7.8" x 62' 4"Other
- Family roomMain32' 9.7" x 49' 2.5"Other
- Dining roomMain32' 9.7" x 42' 7.8"Other
- Primary bedroom2nd floor42' 7.8" x 49' 2.5"Other
- Bedroom2nd floor32' 9.7" x 39' 4.4"Other
- Bedroom2nd floor32' 9.7" x 39' 4.4"Other
- Laundry roomLower36' 10.7" x 59' 6.6"Other
- StorageLower42' 7.8" x 55' 9.2"Other
- BedroomLower39' 4.4" x 59' 6.6"Other
- WorkshopMain78' 8.8" x 88' 6.9"Other
- Storage2nd floor78' 8.8" x 88' 6.9"Other
Listing Agents
Request More Information
Request More Information
Location
9237 Ardmore Dr, North Saanich, British Columbia, V8L 5G4 Canada
Around this property
Information about the area within a 5-minute walk of this property.
Request Neighbourhood Information
Learn more about the neighbourhood and amenities around this home
Request NowPayment Calculator
- $
- %$
- %
- Principal and Interest 0
- Property Taxes 0
- Strata / Condo Fees 0

