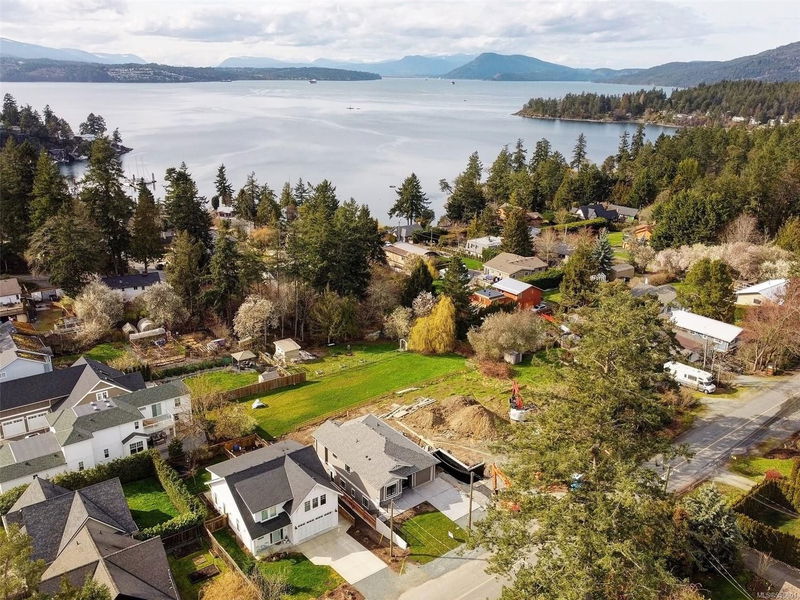Key Facts
- MLS® #: 956601
- Property ID: SIRC1875629
- Property Type: Residential, House
- Living Space: 2,500 sq.ft.
- Lot Size: 0.13 ac
- Year Built: 2024
- Bedrooms: 3+2
- Bathrooms: 4
- Parking Spaces: 2
- Listed By:
- RE/MAX Generation
Property Description
Situated in the idyllic Deep Cove Neighbourhood on a 50 x 117 Lot with Sunny West Facing exposure and pleasant views. This Brand-New House is No Step / Level Entry with main floor living, Great Room Concept with Vaulted Ceiling, Island Kitchen, Heat Pump / Air-Conditioning, low maintenance design, Heated Floors in all Bathrooms, Superior Finishing, Full Walk-Out Basement with Legal 1 Bedroom / self-contained Suite, Private Backyard with Large Patio for outdoor living and Warranty. This special property offers good value in a wonderful area that is walking distance to the Ocean, Corner Store + famous hiking trails or a short drive to Sidney Shopping, Airport and Ferries.
Rooms
- TypeLevelDimensionsFlooring
- EntranceMain18' 5.3" x 23' 6.2"Other
- BedroomMain32' 6.5" x 32' 9.7"Other
- OtherMain36' 10.7" x 63' 8.5"Other
- BedroomMain32' 6.5" x 32' 6.5"Other
- KitchenMain31' 5.1" x 45' 1.3"Other
- Walk-In ClosetMain13' 1.4" x 14' 6"Other
- Dining roomMain26' 2.9" x 45' 1.3"Other
- Living roomMain43' 5.6" x 45' 1.3"Other
- Laundry roomLower15' 10.1" x 22' 1.7"Other
- Primary bedroomMain39' 1.2" x 48' 7.8"Other
- Family roomLower38' 3.4" x 48' 4.7"Other
- BedroomLower32' 6.5" x 37' 5.6"Other
- BedroomLower32' 6.5" x 35' 6.3"Other
- PatioLower39' 11.1" x 112' 7.5"Other
- Laundry roomLower13' 1.4" x 13' 1.4"Other
- KitchenLower32' 6.5" x 35' 6.3"Other
- Living roomLower45' 4.4" x 51' 8"Other
- PatioLower13' 11.3" x 137' 9.5"Other
Listing Agents
Request More Information
Request More Information
Location
10944 Chalet Rd, North Saanich, British Columbia, V8L 5M2 Canada
Around this property
Information about the area within a 5-minute walk of this property.
Request Neighbourhood Information
Learn more about the neighbourhood and amenities around this home
Request NowPayment Calculator
- $
- %$
- %
- Principal and Interest 0
- Property Taxes 0
- Strata / Condo Fees 0

