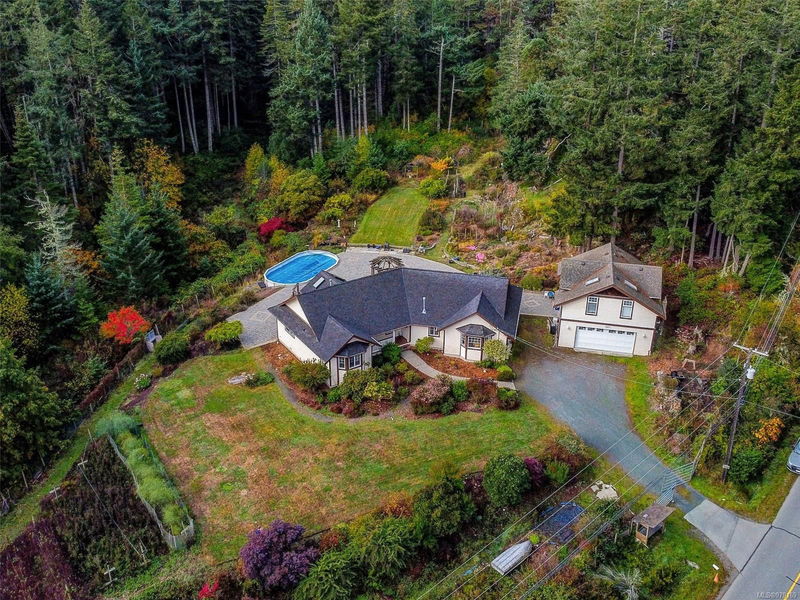Key Facts
- MLS® #: 979169
- Property ID: SIRC2142998
- Property Type: Residential, Single Family Detached
- Living Space: 2,872 sq.ft.
- Lot Size: 4.96 ac
- Year Built: 2003
- Bedrooms: 3
- Bathrooms: 4
- Parking Spaces: 6
- Listed By:
- Royal LePage Coast Capital - Chatterton
Property Description
This GORGEOUS 4.96 ACRE PIECE OF PARADISE offers the perfect balance of lushly treed landscape assuring privacy along with ample level, usable land with EXCELLENT SUN EXPOSURE. Well maintained (one owner) 2 bedroom & den RANCHER... PLUS bonus of detached oversized 29x27 double garage w/1 bedroom inlaw accom. (+ oversized garage attached to main home). *BONUS- ON CITY WATER! RV parking/second driveway (see supplements for road access permit/approval). TONS of usable outdoor space! HUGE entertainment sized patio complete w/pool & hot tub; well established (& drenched in sunlight) ornamental & VEGGIE/FRUIT gardens serviced by ample irrigation throughout the property. EASY OCEANFRONT ACCESS via trail across the road that takes you directly to Wiers Beach; 2.4km Pearson College nature loop walking trail at end of road; Galloping Goose access close by too! *Offer must be written subject to Seller obtaining copy of grant of Probate* All SqFt approx from floorplan-lot size from BC Asses*
Rooms
- TypeLevelDimensionsFlooring
- EntranceMain19' 8.2" x 42' 7.8"Other
- Living roomMain45' 11.1" x 55' 9.2"Other
- Dining roomMain39' 4.4" x 75' 5.5"Other
- KitchenMain42' 7.8" x 52' 5.9"Other
- Primary bedroomMain52' 5.9" x 52' 5.9"Other
- BedroomMain32' 9.7" x 42' 7.8"Other
- DenMain36' 10.7" x 42' 7.8"Other
- BathroomMain16' 4.8" x 22' 11.5"Other
- EnsuiteMain32' 9.7" x 36' 10.7"Other
- EnsuiteMain16' 4.8" x 29' 6.3"Other
- Laundry roomMain22' 11.5" x 42' 7.8"Other
- OtherOther36' 10.7" x 62' 4"Other
- OtherMain36' 10.7" x 59' 6.6"Other
- OtherOther59' 6.6" x 72' 2.1"Other
- BathroomOther16' 4.8" x 26' 2.9"Other
- OtherOther88' 6.9" x 95' 1.7"Other
- Walk-In ClosetMain29' 6.3" x 36' 10.7"Other
- Porch (enclosed)Main16' 4.8" x 59' 6.6"Other
- PatioMain42' 7.8" x 52' 5.9"Other
- BedroomOther36' 10.7" x 36' 10.7"Other
- OtherOther16' 4.8" x 26' 2.9"Other
- PatioMain45' 11.1" x 111' 6.5"Other
Listing Agents
Request More Information
Request More Information
Location
240 Pearson College Dr, Metchosin, British Columbia, V9C 3Z2 Canada
Around this property
Information about the area within a 5-minute walk of this property.
Request Neighbourhood Information
Learn more about the neighbourhood and amenities around this home
Request NowPayment Calculator
- $
- %$
- %
- Principal and Interest 0
- Property Taxes 0
- Strata / Condo Fees 0

