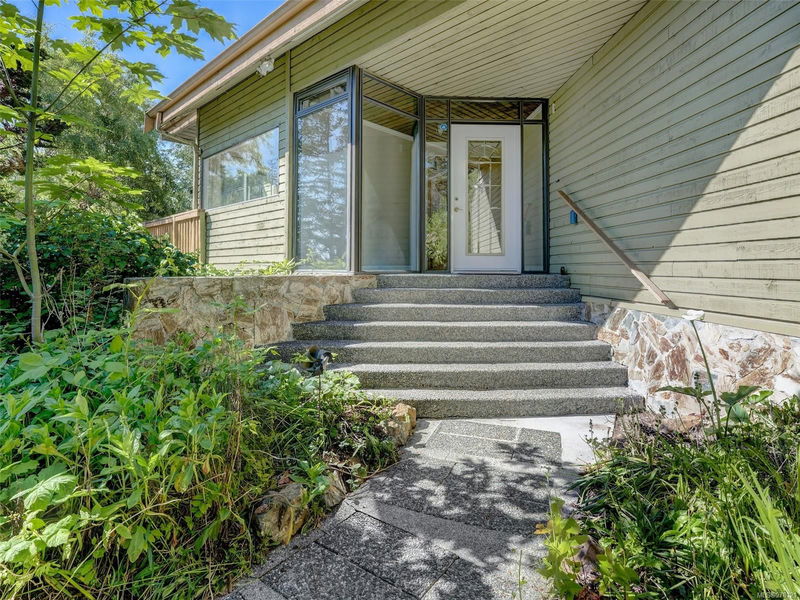Key Facts
- MLS® #: 978121
- Property ID: SIRC2121423
- Property Type: Residential, Single Family Detached
- Living Space: 2,957 sq.ft.
- Lot Size: 1.01 ac
- Year Built: 1980
- Bedrooms: 3
- Bathrooms: 3
- Parking Spaces: 3
- Listed By:
- RE/MAX Camosun
Property Description
Through the iron gates you'll find this spacious Metchosin Westcoast style home nestled on a 1 acre property. This 3 bdrm + den home is in original condition and offers a bright Kitchen with wood cabinetry, solid surface counters and greenhouse window above the sink. Large deck off the living and family rooms, and a second deck off the dining room and kitchen. Vaulted ceilings with warm wood details, natural stone fireplace surround with propane insert. There is an abundance of natural light thanks to large windows, skylights and the spacious sunroom. Wood flooring throughout much of the main level. Top floor loft best suited for kids. The land slopes and offers privacy, much of it has been left natural, lots of potential for someone with a green thumb. 200 amp service, 2 car garage. Priced below assessed value. Highly sought-after area located across the street from Blaney Trail Ocean Lookout and near Tower Point Park in beautiful Metchosin.
Rooms
- TypeLevelDimensionsFlooring
- BasementLower55' 2.5" x 83' 7.9"Other
- StorageLower27' 8" x 27' 3.9"Other
- OtherLower53' 10.4" x 63' 1.8"Other
- Loft3rd floor53' 3.7" x 53' 3.7"Other
- Ensuite2nd floor0' x 0'Other
- Walk-In Closet2nd floor19' 11.3" x 24' 10.4"Other
- StorageLower34' 2.2" x 56' 3.9"Other
- Primary bedroom2nd floor36' 10.9" x 57' 1.8"Other
- DenLower36' 7.7" x 49' 5.7"Other
- Bedroom2nd floor34' 2.2" x 40' 2.2"Other
- Bedroom2nd floor35' 9.9" x 36' 10.9"Other
- Bathroom2nd floor0' x 0'Other
- Storage2nd floor20' 2.9" x 24' 5.8"Other
- Solarium/SunroomMain37' 5.6" x 55' 6.1"Other
- Living roomMain36' 4.2" x 57' 1.8"Other
- DenMain56' 3.9" x 54' 1.6"Other
- Family roomMain36' 7.7" x 53' 10.4"Other
- Laundry roomMain25' 8.2" x 25' 8.2"Other
- Eating AreaMain16' 4.8" x 28' 11.6"Other
- Dining roomMain30' 7.3" x 48' 4.7"Other
- BalconyMain19' 11.3" x 54' 4.7"Other
- EntranceMain21' 7" x 37' 8.7"Other
- KitchenMain29' 6.3" x 35' 9.9"Other
- BathroomMain0' x 0'Other
Listing Agents
Request More Information
Request More Information
Location
3857 Duke Rd, Metchosin, British Columbia, V9C 4B2 Canada
Around this property
Information about the area within a 5-minute walk of this property.
Request Neighbourhood Information
Learn more about the neighbourhood and amenities around this home
Request NowPayment Calculator
- $
- %$
- %
- Principal and Interest 0
- Property Taxes 0
- Strata / Condo Fees 0

