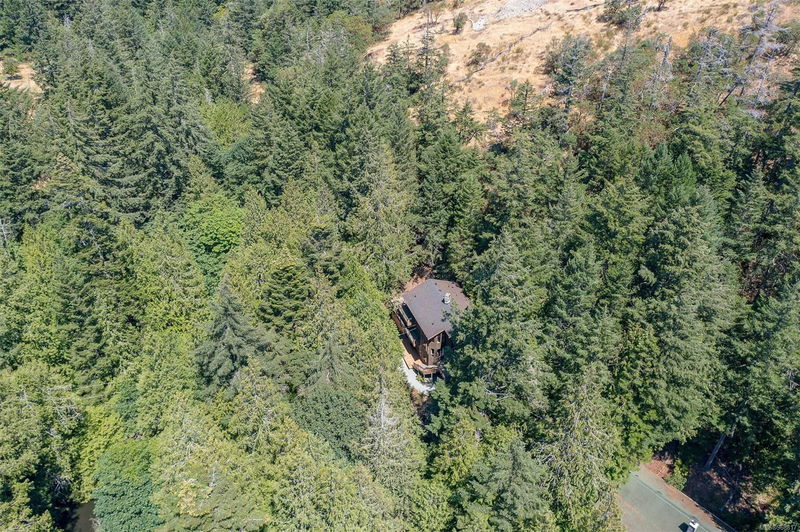Key Facts
- MLS® #: 968817
- Property ID: SIRC2012334
- Property Type: Residential, Single Family Detached
- Living Space: 3,098 sq.ft.
- Lot Size: 2.73 ac
- Year Built: 1976
- Bedrooms: 3+2
- Bathrooms: 4
- Parking Spaces: 3
- Listed By:
- Fair Realty
Property Description
Nestled in a serene setting this family home is truly uniqe. You have your own bridge crossing a fish-bearing creek & a deep pond alongside sandy beaches & private trails on both sides. This west coast vibe features wood details throughout & a large fireplace spanning across the entire main floor, along with many windows offering views reminiscent of a big treehouse. You'll enjoy entertaining in your large updated kitchen with adjoining formal dining & living areas, and a huge wrap-around deck. Upstairs offers a large primary bedroom with a walk-in closet & deck, two additional bdrs, a laundry room & an open office. There's a 3 bdr accommodation on the lower floor which can is adjoined by stairs, but can be blocked off and utilized as a mortgage helper. This home includes a brand new addition, electrical upgrades, and a new modern septic system. Heading back outside, you can enjoy your Japanese tea room or soak in your own wood fired cedar hot tub alongside the creek. The list goes on!
Rooms
- TypeLevelDimensionsFlooring
- Dining roomMain45' 11.1" x 36' 10.7"Other
- Family roomMain42' 7.8" x 42' 7.8"Other
- EntranceMain19' 8.2" x 16' 4.8"Other
- Living roomMain45' 11.1" x 42' 7.8"Other
- Family roomMain32' 9.7" x 19' 8.2"Other
- KitchenMain49' 2.5" x 39' 4.4"Other
- OtherMain22' 11.5" x 29' 6.3"Other
- OtherMain22' 11.5" x 19' 8.2"Other
- BathroomMain0' x 0'Other
- Walk-In Closet2nd floor22' 11.5" x 22' 11.5"Other
- Primary bedroom2nd floor32' 9.7" x 49' 2.5"Other
- Ensuite2nd floor0' x 0'Other
- Bedroom2nd floor55' 9.2" x 36' 10.7"Other
- Walk-In Closet2nd floor16' 4.8" x 19' 8.2"Other
- Bedroom2nd floor36' 10.7" x 45' 11.1"Other
- Den2nd floor36' 10.7" x 22' 11.5"Other
- Laundry room2nd floor29' 6.3" x 19' 8.2"Other
- Bathroom2nd floor0' x 0'Other
- Balcony2nd floor16' 4.8" x 13' 1.4"Other
- EntranceLower16' 4.8" x 22' 11.5"Other
- Living roomLower32' 9.7" x 26' 2.9"Other
- BedroomLower36' 10.7" x 45' 11.1"Other
- KitchenLower36' 10.7" x 26' 2.9"Other
- OtherLower52' 5.9" x 65' 7.4"Other
- BedroomLower42' 7.8" x 32' 9.7"Other
- BathroomLower0' x 0'Other
Listing Agents
Request More Information
Request More Information
Location
1078 Brookview Dr, Metchosin, British Columbia, V9C 3X6 Canada
Around this property
Information about the area within a 5-minute walk of this property.
Request Neighbourhood Information
Learn more about the neighbourhood and amenities around this home
Request NowPayment Calculator
- $
- %$
- %
- Principal and Interest 0
- Property Taxes 0
- Strata / Condo Fees 0

