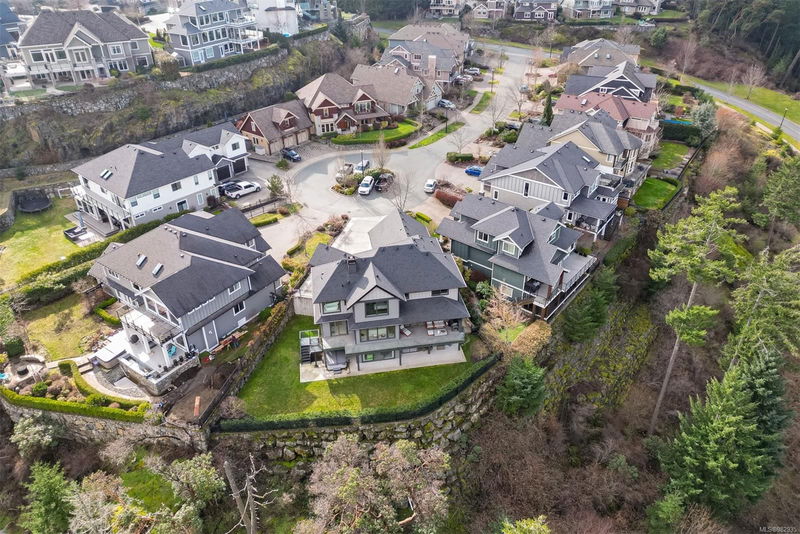Key Facts
- MLS® #: 982935
- Property ID: SIRC2205518
- Property Type: Residential, Single Family Detached
- Living Space: 4,762 sq.ft.
- Lot Size: 0.24 ac
- Year Built: 2016
- Bedrooms: 5+2
- Bathrooms: 6
- Parking Spaces: 6
- Listed By:
- RE/MAX Generation - The Neal Estate Group
Property Description
Welcome to 1108 Timber View, a luxurious 2016-built home nestled in the prestigious Bear Mountain Resort in Victoria, surrounded by 36 holes of Nicklaus-design golf, a premier tennis center, and incredible trails for hiking and mountain biking. Extensively updated in 2023 by White Wolf Homes, this residence is a masterpiece of design and comfort. The main level offers sweeping views and exceptional indoor and outdoor spaces perfect for entertaining, with a high-end kitchen featuring Sub-Zero appliances, custom tile, and a six-burner gas cooktop and so much more! The upstairs is dedicated to a spa-like primary suite with even better views, a soaker tub, and an oversized shower. With seven bedrooms, six baths, a media room, gym, and a two-bedroom suite, this home is a true haven. Located at the end of a quiet cul-de-sac on a pristine lot, this is the paradise estate you've been waiting for. Call The Neal Estate Group now to book your private viewing!
Rooms
- TypeLevelDimensionsFlooring
- OtherMain68' 10.7" x 88' 6.9"Other
- OtherMain29' 6.3" x 52' 5.9"Other
- OtherMain32' 9.7" x 75' 5.5"Other
- Living roomMain45' 11.1" x 62' 4"Other
- OtherMain19' 8.2" x 39' 4.4"Other
- EntranceMain29' 6.3" x 36' 10.7"Other
- Dining roomMain39' 4.4" x 55' 9.2"Other
- OtherMain22' 11.5" x 22' 11.5"Other
- KitchenMain36' 10.7" x 55' 9.2"Other
- Mud RoomMain26' 2.9" x 32' 9.7"Other
- BedroomMain32' 9.7" x 36' 10.7"Other
- BathroomMain0' x 0'Other
- Primary bedroom2nd floor49' 2.5" x 62' 4"Other
- Walk-In Closet2nd floor22' 11.5" x 42' 7.8"Other
- Ensuite2nd floor0' x 0'Other
- Laundry room2nd floor19' 8.2" x 32' 9.7"Other
- Ensuite2nd floor0' x 0'Other
- Bedroom2nd floor36' 10.7" x 42' 7.8"Other
- Bedroom2nd floor39' 4.4" x 42' 7.8"Other
- Bedroom2nd floor49' 2.5" x 45' 11.1"Other
- Ensuite2nd floor0' x 0'Other
- OtherLower29' 6.3" x 52' 5.9"Other
- PatioLower39' 4.4" x 78' 8.8"Other
- PatioLower39' 4.4" x 42' 7.8"Other
- Media / EntertainmentLower49' 2.5" x 62' 4"Other
- Exercise RoomLower32' 9.7" x 36' 10.7"Other
- BathroomLower0' x 0'Other
- EntranceLower19' 8.2" x 29' 6.3"Other
- Living roomLower32' 9.7" x 49' 2.5"Other
- BedroomLower32' 9.7" x 36' 10.7"Other
- KitchenLower29' 6.3" x 29' 6.3"Other
- BathroomLower0' x 0'Other
- BedroomLower36' 10.7" x 39' 4.4"Other
Listing Agents
Request More Information
Request More Information
Location
1108 Timber View, Langford, British Columbia, V9B 0B5 Canada
Around this property
Information about the area within a 5-minute walk of this property.
Request Neighbourhood Information
Learn more about the neighbourhood and amenities around this home
Request NowPayment Calculator
- $
- %$
- %
- Principal and Interest 0
- Property Taxes 0
- Strata / Condo Fees 0

