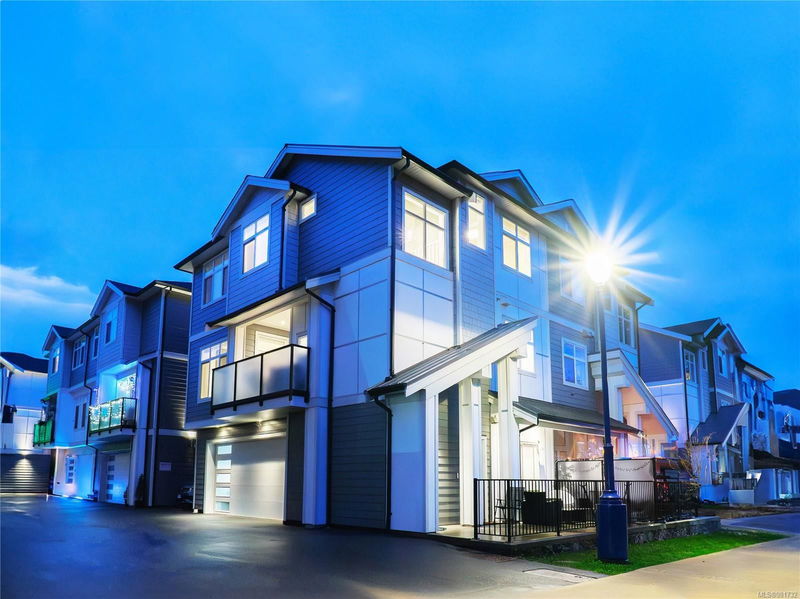Key Facts
- MLS® #: 981732
- Property ID: SIRC2204552
- Property Type: Residential, Condo
- Living Space: 1,805 sq.ft.
- Lot Size: 0.04 ac
- Year Built: 2020
- Bedrooms: 3
- Bathrooms: 3
- Parking Spaces: 9
- Listed By:
- eXp Realty
Property Description
Located in the vibrant heart of Langford, this contemporary townhouse offers the perfect blend of modern design & practical functionality. With 3 bedrooms, 3 bathrooms & a versatile den, this 1,800 sq. ft. home provides ample space for families. Featuring a spacious EV-ready 2-car garage, an open-concept living area with quartz waterfall countertops, stainless steel appliances, and a custom-built pantry. Hardwood floors, under-cabinet lighting, 9ft ceiling & cozy fireplace create a sophisticated ambiance. The laundry room, equipped with a sink and ample storage, adds functionality. Upstairs, the primary suite boasts an ensuite with heated floors for added comfort. Additional amenities include a heat pump, gas BBQ hookup, on-demand gas hot water, and soundproof ICF concrete walls for enhanced tranquility. Conveniently located near Westshore Mall, Belmont Market, parks, schools, and transit, this home combines modern living with community accessibility. Includes 2-5-10 Home Warranty.
Rooms
- TypeLevelDimensionsFlooring
- PatioLower7' x 13'Other
- Living roomMain13' x 12'Other
- Dining roomMain9' x 12'Other
- EntranceLower4' x 11'Other
- OtherLower19' x 20'Other
- OtherMain6' x 6'Other
- KitchenMain9' x 16'Other
- Primary bedroom2nd floor12' x 12'Other
- BathroomMain0' x 0'Other
- Bathroom2nd floor0' x 0'Other
- DenLower9' x 10'Other
- OtherMain4' x 6'Other
- Laundry roomMain7' x 10'Other
- Bedroom2nd floor8' x 8'Other
- Bedroom2nd floor10' x 10'Other
- Ensuite2nd floor0' x 0'Other
- Walk-In Closet2nd floor5' x 9'Other
Listing Agents
Request More Information
Request More Information
Location
946 Jenkins Ave #111, Langford, British Columbia, V9B 2N7 Canada
Around this property
Information about the area within a 5-minute walk of this property.
Request Neighbourhood Information
Learn more about the neighbourhood and amenities around this home
Request NowPayment Calculator
- $
- %$
- %
- Principal and Interest 0
- Property Taxes 0
- Strata / Condo Fees 0

