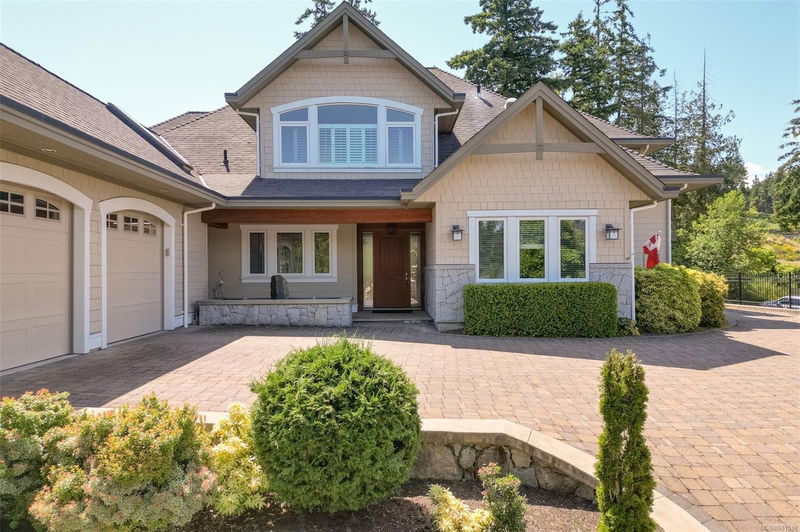Key Facts
- MLS® #: 981518
- Property ID: SIRC2184953
- Property Type: Residential, Single Family Detached
- Living Space: 4,290 sq.ft.
- Lot Size: 0.33 ac
- Year Built: 2008
- Bedrooms: 4
- Bathrooms: 4
- Parking Spaces: 3
- Listed By:
- RE/MAX Camosun
Property Description
Located on the 18th Fairway of Bear Mountain’s Championship Course,this custom-built residence seamlessly blends fine craftsmanship with luxury and comfort. Boasting 4 beds,4 baths,and over 4,200 sq. ft. of thoughtfully designed living space, the main level features a breathtaking great room with a soaring 20-foot barrel ceiling, a gas fireplace, and backyard access. The gourmet chef’s kitchen includes an oversized island,prep sink, double wall ovens, a pantry,bar area,and a separate dining room. Perfect for outdoor entertaining and evening sunsets, the covered patio offers picturesque views. The main-floor primary suite features a spacious walk-through dressing room,a spa-like 6-piece ensuite, and direct patio access. A winding solid wood staircase leads to the upper level with two additional bedrooms,two baths,an open-concept family room, and a deck with stunning views of Mt. Finlayson. Complete with a 2+ car garage,this expansive .33-acre property can also include a Golf Membership!
Rooms
- TypeLevelDimensionsFlooring
- BedroomMain39' 4.4" x 42' 7.8"Other
- EntranceMain55' 9.2" x 22' 11.5"Other
- BathroomMain0' x 0'Other
- UtilityMain26' 2.9" x 22' 11.5"Other
- EnsuiteMain0' x 0'Other
- Primary bedroomMain49' 2.5" x 59' 6.6"Other
- Walk-In ClosetMain42' 7.8" x 26' 2.9"Other
- KitchenMain62' 4" x 62' 4"Other
- OtherMain13' 1.4" x 19' 8.2"Other
- OtherMain22' 11.5" x 22' 11.5"Other
- Laundry roomMain19' 8.2" x 32' 9.7"Other
- DenMain36' 10.7" x 52' 5.9"Other
- Dining roomMain52' 5.9" x 42' 7.8"Other
- OtherMain16' 4.8" x 22' 11.5"Other
- Living roomMain72' 2.1" x 62' 4"Other
- OtherMain95' 1.7" x 62' 4"Other
- PatioMain52' 5.9" x 49' 2.5"Other
- PatioMain32' 9.7" x 75' 5.5"Other
- PatioMain32' 9.7" x 32' 9.7"Other
- PatioMain32' 9.7" x 91' 10.3"Other
- Family room2nd floor49' 2.5" x 59' 6.6"Other
- Bedroom2nd floor36' 10.7" x 49' 2.5"Other
- Bathroom2nd floor0' x 0'Other
- Walk-In Closet2nd floor26' 2.9" x 19' 8.2"Other
- Ensuite2nd floor0' x 0'Other
- Bedroom2nd floor42' 7.8" x 42' 7.8"Other
- Storage2nd floor16' 4.8" x 19' 8.2"Other
- Other2nd floor39' 4.4" x 65' 7.4"Other
Listing Agents
Request More Information
Request More Information
Location
2024 Troon Crt, Langford, British Columbia, V9B 6R6 Canada
Around this property
Information about the area within a 5-minute walk of this property.
Request Neighbourhood Information
Learn more about the neighbourhood and amenities around this home
Request NowPayment Calculator
- $
- %$
- %
- Principal and Interest 0
- Property Taxes 0
- Strata / Condo Fees 0

