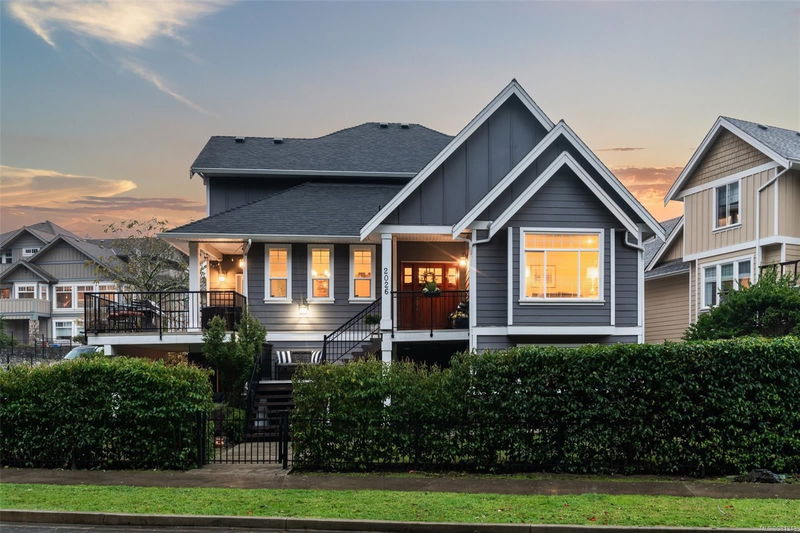Key Facts
- MLS® #: 981349
- Property ID: SIRC2184946
- Property Type: Residential, Single Family Detached
- Living Space: 4,356 sq.ft.
- Lot Size: 0.14 ac
- Year Built: 2008
- Bedrooms: 3+2
- Bathrooms: 6
- Parking Spaces: 2
- Listed By:
- RE/MAX Camosun
Property Description
Welcome to this beautifully updated 3-level home on a quiet cul-de-sac in the prestigious Bear Mountain Community. With over 4,300sqft of thoughtfully designed living space, this property seamlessly blends modern luxury with practical functionality. The main level boasts a refreshed kitchen with an eating space that opens out to the large back patio, perfect for outdoor entertaining; additionally, there is a cozy front porch as well as a side deck to enjoy the sunsets. A formal dining room, inviting living area, an office, and laundry complete this level. Upstairs, the primary suite is a true sanctuary featuring a walk-in closet, an ensuite with heated floors, and a jetted tub. An additional bedroom includes an ensuite, while the other bedroom and bonus room share a bathroom, ensuring ample comfort for the whole family. The lower level provides versatility with a media room, another bath, storage, and a, 2-bed suite with a private entrance. Don’t miss the opportunity to make it yours!
Rooms
- TypeLevelDimensionsFlooring
- EntranceLower26' 2.9" x 16' 4.8"Other
- OtherMain68' 10.7" x 62' 4"Other
- Living roomLower42' 7.8" x 45' 11.1"Other
- EntranceMain36' 10.7" x 22' 11.5"Other
- Living roomMain42' 7.8" x 59' 6.6"Other
- OtherMain42' 7.8" x 52' 5.9"Other
- Dining roomMain42' 7.8" x 36' 10.7"Other
- KitchenLower42' 7.8" x 32' 9.7"Other
- KitchenMain45' 11.1" x 42' 7.8"Other
- Primary bedroom2nd floor62' 4" x 42' 7.8"Other
- Bedroom2nd floor32' 9.7" x 49' 2.5"Other
- Bathroom2nd floor0' x 0'Other
- BathroomMain0' x 0'Other
- Ensuite2nd floor0' x 0'Other
- BedroomLower36' 10.7" x 42' 7.8"Other
- BedroomLower32' 9.7" x 39' 4.4"Other
- Media / EntertainmentLower12' x 17'Other
- Eating AreaMain10' x 12'Other
- Home officeMain45' 11.1" x 45' 11.1"Other
- Laundry roomMain29' 6.3" x 26' 2.9"Other
- Ensuite2nd floor0' x 0'Other
- BathroomLower0' x 0'Other
- Walk-In ClosetLower19' 8.2" x 19' 8.2"Other
- PatioLower26' 2.9" x 36' 10.7"Other
- BathroomLower0' x 0'Other
- Porch (enclosed)Main26' 2.9" x 26' 2.9"Other
- PatioMain62' 4" x 72' 2.1"Other
- Recreation Room2nd floor32' 9.7" x 52' 5.9"Other
- Walk-In Closet2nd floor36' 10.7" x 29' 6.3"Other
- Bedroom2nd floor32' 9.7" x 49' 2.5"Other
Listing Agents
Request More Information
Request More Information
Location
2026 Hannington Rd, Langford, British Columbia, V9B 6R6 Canada
Around this property
Information about the area within a 5-minute walk of this property.
Request Neighbourhood Information
Learn more about the neighbourhood and amenities around this home
Request NowPayment Calculator
- $
- %$
- %
- Principal and Interest 0
- Property Taxes 0
- Strata / Condo Fees 0

