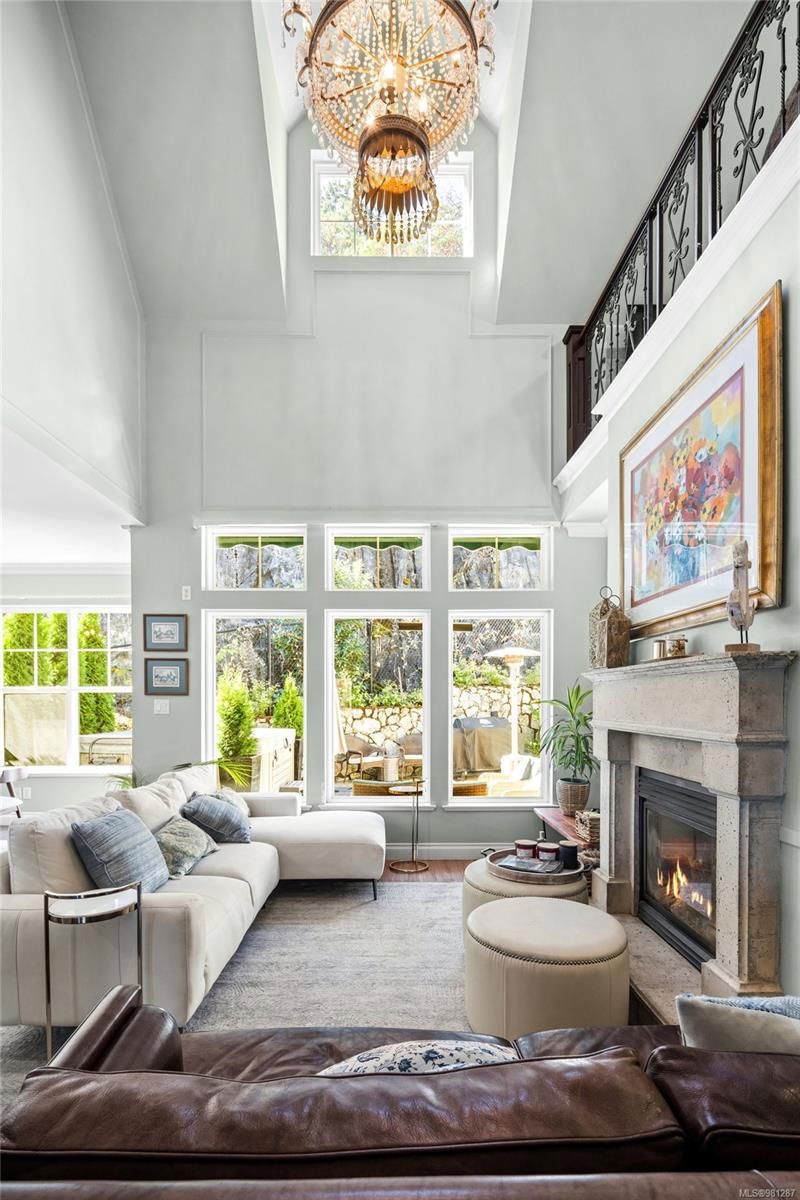Key Facts
- MLS® #: 981287
- Property ID: SIRC2179622
- Property Type: Residential, Condo
- Living Space: 2,283 sq.ft.
- Lot Size: 0.06 ac
- Year Built: 2004
- Bedrooms: 3
- Bathrooms: 3
- Parking Spaces: 2
- Listed By:
- eXp Realty
Property Description
OH CANCELLED Incredible value! Welcome to Skyline Park, a quiet and exclusive neighbourhood on Bear Mountain on a dead end street just 20 mins to downtown. This end-unit townhome feels more like a house thanks to its generous floorplan, double garage, huge windows, and totally private west-facing back garden with spa. Large primary suite on the main makes this the perfect layout for downsizing. Entertain in the open plan kitchen/dining/Great Room style living room with dramatic soaring ceilings, picture frame molding, natural stone fireplace and high end chandelier. Main also features den (with storage), laundry room, and powder room. Head upstairs to find 2 more large bedrooms, one with walk in closet, and full bath along with two bonus rooms ready to be used how you see fit. This is a well thought out executive home with peekaboo views and endless entertainment at your doorstep: restaurants, spa, hiking, tennis, driving range, fitness centre, and world class golf to name a few.
Rooms
- TypeLevelDimensionsFlooring
- OtherMain65' 7.4" x 68' 10.7"Other
- Living roomMain37' 8.7" x 41' 9.9"Other
- EntranceMain16' 11.5" x 31' 8.7"Other
- PatioMain98' 5.1" x 72' 2.1"Other
- Dining roomMain40' 8.9" x 29' 6.3"Other
- KitchenMain33' 4.3" x 37' 5.6"Other
- BathroomMain0' x 0'Other
- Primary bedroomMain38' 6.5" x 53' 6.1"Other
- Bathroom2nd floor19' 8.2" x 32' 9.7"Other
- EnsuiteMain8' 9.6" x 11' 6.9"Other
- Family room2nd floor42' 7.8" x 63' 11.7"Other
- Bedroom2nd floor37' 5.6" x 61' 9.3"Other
- Home officeMain35' 6.3" x 37' 2"Other
- Bedroom2nd floor35' 6.3" x 37' 2"Other
- Walk-In Closet2nd floor17' 9.3" x 25' 1.9"Other
- Breakfast NookMain37' 5.6" x 27' 10.6"Other
- Laundry roomMain22' 4.8" x 24' 5.8"Other
- Walk-In ClosetMain26' 9.6" x 15' 3.8"Other
- Storage2nd floor34' 5.3" x 39' 4.4"Other
Listing Agents
Request More Information
Request More Information
Location
945 Bear Mountain Pkwy #120, Langford, British Columbia, V9B 6T1 Canada
Around this property
Information about the area within a 5-minute walk of this property.
Request Neighbourhood Information
Learn more about the neighbourhood and amenities around this home
Request NowPayment Calculator
- $
- %$
- %
- Principal and Interest 0
- Property Taxes 0
- Strata / Condo Fees 0

