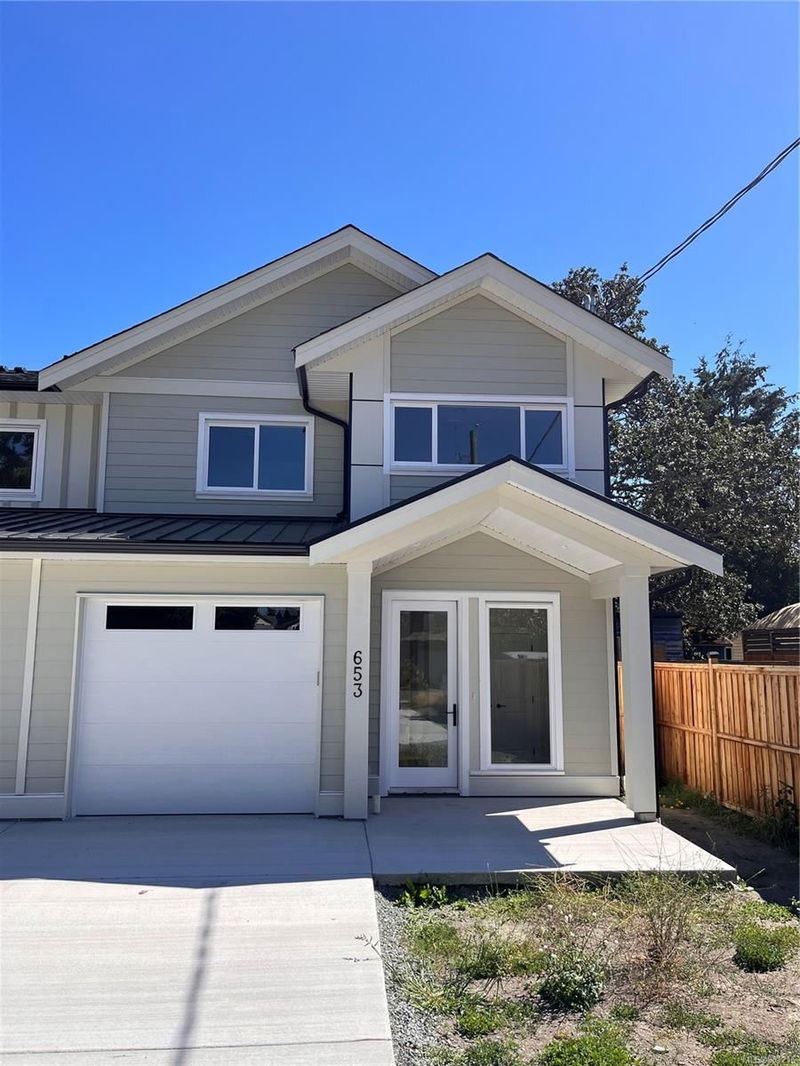Key Facts
- MLS® #: 981216
- Property ID: SIRC2178494
- Property Type: Residential, Single Family Detached
- Living Space: 1,740 sq.ft.
- Lot Size: 0.21 ac
- Year Built: 2024
- Bedrooms: 3
- Bathrooms: 3
- Parking Spaces: 2
- Listed By:
- Fair Realty
Property Description
Welcome to this modern duplex, offering exceptional living and value in the heart of Langford. Built in 2024, this brand-new property is situated on a quiet street, features a well-designed floorplan & functional spaces. The spacious 3-bedroom, 2.5-bath boasts a bright, open-concept layout perfect for families & entertaining. The chef’s kitchen stands out with sleek stainless-steel appliances, soft-close cabinetry & walk-in pantry. Upstairs, you’ll find the luxurious primary suite W/walk-in closet & spa-inspired stand-alone tub. Upgrades include quartz countertops & ducted heat pump system. The fenced backyard offers privacy and a gas hookup for BBQ enthusiasts, while the large driveway provides ample parking. Bonus features include gas rough-in for a gas range & boiler. With no strata fees, easy highway access & proximity to Costco, coffee shops, schools, parks & a variety of amenities in Langford, Colwood & Millstream, this duplex combines modern living with unbeatable convenience.
Rooms
- TypeLevelDimensionsFlooring
- Laundry roomMain5' 2" x 5' 6"Other
- KitchenMain10' 9" x 10' 3"Other
- EntranceMain10' 9.6" x 6' 9"Other
- Dining roomMain11' 8" x 7' 5"Other
- Living roomMain14' 3" x 13' 5"Other
- OtherMain5' 2" x 5' 3"Other
- Primary bedroom2nd floor14' 8" x 13' 9"Other
- Walk-In Closet2nd floor6' 5" x 6' 9.9"Other
- BathroomMain0' x 0'Other
- Bathroom2nd floor0' x 0'Other
- Ensuite2nd floor11' 9" x 7' 8"Other
- Bedroom2nd floor12' 5" x 11' 2"Other
- Bedroom2nd floor10' 2" x 12' 6"Other
Listing Agents
Request More Information
Request More Information
Location
653 Hoffman Ave, Langford, British Columbia, V9B 3A6 Canada
Around this property
Information about the area within a 5-minute walk of this property.
Request Neighbourhood Information
Learn more about the neighbourhood and amenities around this home
Request NowPayment Calculator
- $
- %$
- %
- Principal and Interest 0
- Property Taxes 0
- Strata / Condo Fees 0

