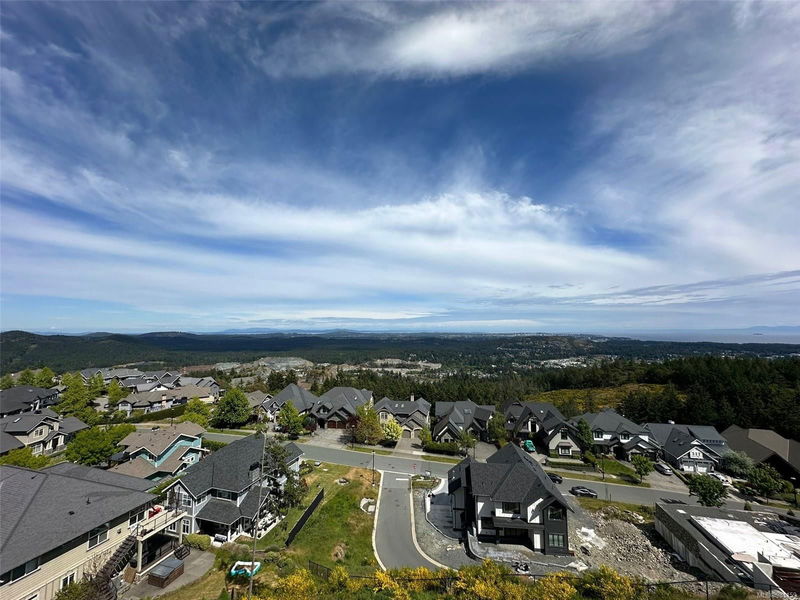Key Facts
- MLS® #: 981159
- Property ID: SIRC2176964
- Property Type: Residential, Single Family Detached
- Living Space: 5,168 sq.ft.
- Lot Size: 0.22 ac
- Year Built: 2024
- Bedrooms: 4+1
- Bathrooms: 6
- Parking Spaces: 4
- Listed By:
- LUXMORE REALTY
Property Description
Indulge in the luxurious lifestyle offered by this exquisite custom-built home in the prestigious Bear Mountain community. Home sits on corner lot with over 9400 sqft. This residence features 5 bedrooms, 6 bathrooms, & 1 bedroom mortgage helper, with nearly 5200 sqft of living space. The main living area impresses with its open-concept layout, high ceilings, & a chef's dream kitchen complete with stunning countertops & a spacious island. Step outside to the yard and be captivated by the stunning mountain views, visible even from the master bedroom. Modern conveniences such as AC, built-in vacuum & security system ensure peace of mind, while the designated theatre room with a bar promises endless entertainment possibilities. Located near top-rated schools & recreational amenities like Bear Mountain Golf Club, Florence Lake, & Langford Lake. Don't miss the opportunity to experience the epitome of luxury living. Call now to
schedule a viewing & make this extraordinary home yours!
Rooms
- TypeLevelDimensionsFlooring
- Walk-In Closet2nd floor16' 1.7" x 16' 4.8"Other
- Primary bedroom2nd floor53' 3.7" x 59' 10.5"Other
- Ensuite2nd floor0' x 0'Other
- Walk-In Closet2nd floor25' 11.8" x 34' 5.3"Other
- Bedroom2nd floor51' 8" x 47' 10"Other
- Ensuite2nd floor0' x 0'Other
- Bedroom2nd floor37' 2" x 44' 6.6"Other
- Ensuite2nd floor0' x 0'Other
- Bedroom2nd floor43' 8.8" x 50' 7"Other
- Walk-In Closet2nd floor16' 4.8" x 16' 4.8"Other
- Ensuite2nd floor0' x 0'Other
- Laundry room2nd floor33' 4.3" x 18' 5.3"Other
- KitchenMain68' 10.7" x 60' 11.4"Other
- Dining roomMain67' 3" x 60' 11.4"Other
- Family roomMain35' 7.8" x 37' 5.6"Other
- BathroomMain0' x 0'Other
- Home officeMain37' 5.6" x 39' 4.4"Other
- StorageLower7' 4.5" x 15' 3.8"Other
- EntranceMain28' 11.6" x 75' 5.5"Other
- Living / Dining RoomLower72' 8.8" x 63' 1.8"Other
- BedroomLower37' 8.7" x 45' 8"Other
- Recreation RoomLower59' 3.8" x 35' 7.8"Other
- Laundry roomLower10' 11.1" x 15' 3.8"Other
- OtherLower59' 3.8" x 35' 7.8"Other
- BathroomLower0' x 0'Other
Listing Agents
Request More Information
Request More Information
Location
2177 Navigators Rise, Langford, British Columbia, V9B 0P4 Canada
Around this property
Information about the area within a 5-minute walk of this property.
Request Neighbourhood Information
Learn more about the neighbourhood and amenities around this home
Request NowPayment Calculator
- $
- %$
- %
- Principal and Interest 0
- Property Taxes 0
- Strata / Condo Fees 0

