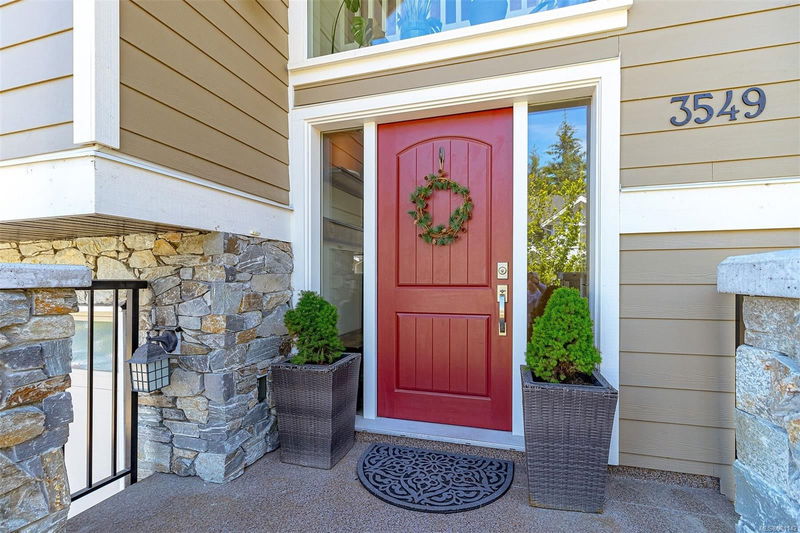Key Facts
- MLS® #: 981142
- Property ID: SIRC2176915
- Property Type: Residential, Condo
- Living Space: 3,810 sq.ft.
- Lot Size: 0.14 ac
- Year Built: 2017
- Bedrooms: 6+2
- Bathrooms: 6
- Parking Spaces: 8
- Listed By:
- RE/MAX Generation
Property Description
*Custom-Built Home with Two Mortgage Helper Suites*
This custom-built 2017 home offers a 5-bed, 3-bath main, plus a self-contained 2-bed, 2-bath suite & a 1-bed, 1-bath suite, each w/ its own laundry. Tucked away on the quiet side of the street w/ a peaceful forested backdrop, the main floor features a grand foyer, open-concept living w/ a walk-out fenced yard, & 3 bedrooms upstairs w/ laundry. A large 4th bed is situated off the living area, & a 5th bed is located on the lower level. The spacious kitchen is perfect for entertaining, w/ s/s appliances, quartz countertops, & a cozy gas fireplace. The generous primary bedroom includes a full bath w/ heated floors, double sinks, & a walk-in closet. A heat pump provides efficient heating & cooling throughout. The 2-bed, 2-bath suite includes heated floors & a ~200 sq. ft. rec room. With parking for 6+ vehicles, this home is both practical & stunning. Custom-built for the developer's daughter, every detail has been thoughtfully designed.
Rooms
- TypeLevelDimensionsFlooring
- OtherLower18' 11" x 11' 8"Other
- Recreation RoomLower14' 3.9" x 12' 9.9"Other
- StorageLower11' 3.9" x 12' 9.9"Other
- BedroomLower18' 11" x 11' 5"Other
- BedroomLower11' 9.6" x 12' 11"Other
- KitchenLower12' 5" x 8' 8"Other
- Living roomLower15' 8" x 7' 9.6"Other
- EntranceLower10' 6" x 5' 8"Other
- BathroomLower0' x 0'Other
- EntranceMain6' 9.9" x 6' 3.9"Other
- Living roomMain16' 3.9" x 17' 3.9"Other
- BedroomMain15' 6.9" x 11' 9"Other
- KitchenMain14' 6" x 12' 6"Other
- Dining roomMain13' 3.9" x 10' 8"Other
- BathroomMain0' x 0'Other
- BedroomMain13' 5" x 10' 3.9"Other
- BedroomMain10' x 9' 9.9"Other
- KitchenMain10' x 8' 3.9"Other
- Walk-In ClosetMain4' 11" x 5' 3.9"Other
- BathroomMain0' x 0'Other
- BathroomMain0' x 0'Other
- PatioMain17' x 11' 9.9"Other
- Living roomMain15' 3" x 13' 9"Other
- Bedroom2nd floor10' 8" x 9' 9.9"Other
- Bedroom2nd floor9' 11" x 11' 9"Other
- Walk-In Closet2nd floor8' x 6'Other
- Bathroom2nd floor0' x 0'Other
- Primary bedroom2nd floor13' 6" x 14' 5"Other
- Bathroom2nd floor0' x 0'Other
- Balcony2nd floor9' 6" x 4'Other
- Laundry room2nd floor5' 8" x 4' 9"Other
Listing Agents
Request More Information
Request More Information
Location
3549 Joy Close, Langford, British Columbia, V9C 3A5 Canada
Around this property
Information about the area within a 5-minute walk of this property.
Request Neighbourhood Information
Learn more about the neighbourhood and amenities around this home
Request NowPayment Calculator
- $
- %$
- %
- Principal and Interest 0
- Property Taxes 0
- Strata / Condo Fees 0

