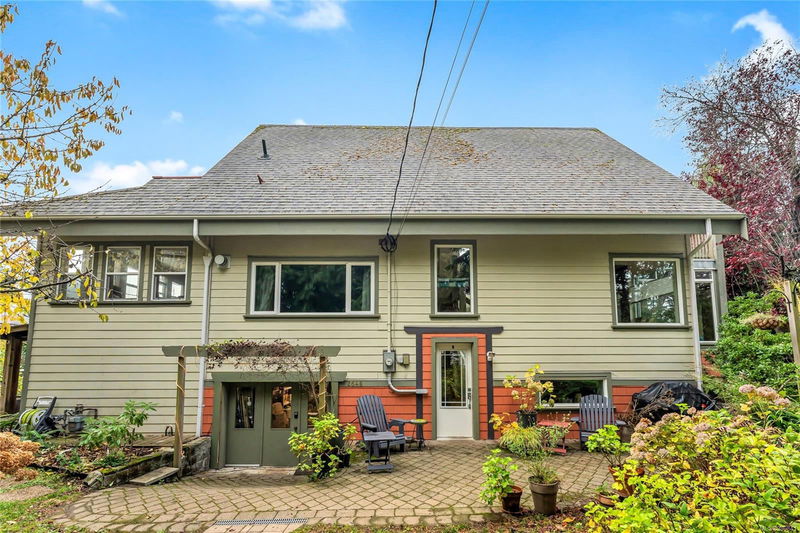Key Facts
- MLS® #: 980841
- Property ID: SIRC2170887
- Property Type: Residential, Single Family Detached
- Living Space: 2,765 sq.ft.
- Lot Size: 0.20 ac
- Year Built: 1963
- Bedrooms: 3+1
- Bathrooms: 3
- Parking Spaces: 5
- Listed By:
- Macdonald Realty Victoria
Property Description
Beautiful Family Home with Suite sits on a large corner lot in a mature neighborhood,this private custom home provides easy access to Downtown Langford, walking,cycling trails and bus routes.Fully renovated in 2009,complete with central vac, gas FP, granite countertops,4 skylights, and heat pump installed in 2023.Main level features a bright open concept kitchen,living and dining area with a sunroom,two bedrooms,bath and cozy sitting room with a gas fireplace.The upper level includes a living room with a large deck,master bedroom with ensuite,walk-in closet and wrap around private deck. 2 loft areas provide additional storage or creative spaces.The lower level is unfinished with an office area and access to laundry and workshop.Bachelor suite has a separate entrance and enclosed porch,gas fireplace, kitchen,3-piece bath.Outdoor living includes fully wired w/internet garden studio,hot tub,creek with water feature,greenhouse, flower and vegetable gardens,fruit trees and sprinkler system.
Rooms
- TypeLevelDimensionsFlooring
- Living roomMain11' x 15'Other
- BedroomMain9' x 12'Other
- Family roomMain12' x 12'Other
- KitchenMain10' x 14'Other
- BedroomMain7' x 14'Other
- Living room2nd floor15' x 11'Other
- Loft2nd floor8' x 6'Other
- Loft2nd floor8' x 6'Other
- Primary bedroom2nd floor14' x 9'Other
- BathroomMain10' x 6'Other
- Bathroom2nd floor12' x 6'Other
- BedroomLower12' x 10'Other
- Living roomLower12' x 10'Other
- KitchenLower8' x 10'Other
- BathroomLower9' x 6'Other
- OtherLower24' x 14'Other
- StorageLower24' x 14'Other
- Solarium/SunroomLower16' x 9'Other
- Solarium/SunroomMain14' x 7'Other
Listing Agents
Request More Information
Request More Information
Location
2648 Wentwich Rd, Langford, British Columbia, V9B 3N7 Canada
Around this property
Information about the area within a 5-minute walk of this property.
Request Neighbourhood Information
Learn more about the neighbourhood and amenities around this home
Request NowPayment Calculator
- $
- %$
- %
- Principal and Interest 0
- Property Taxes 0
- Strata / Condo Fees 0

