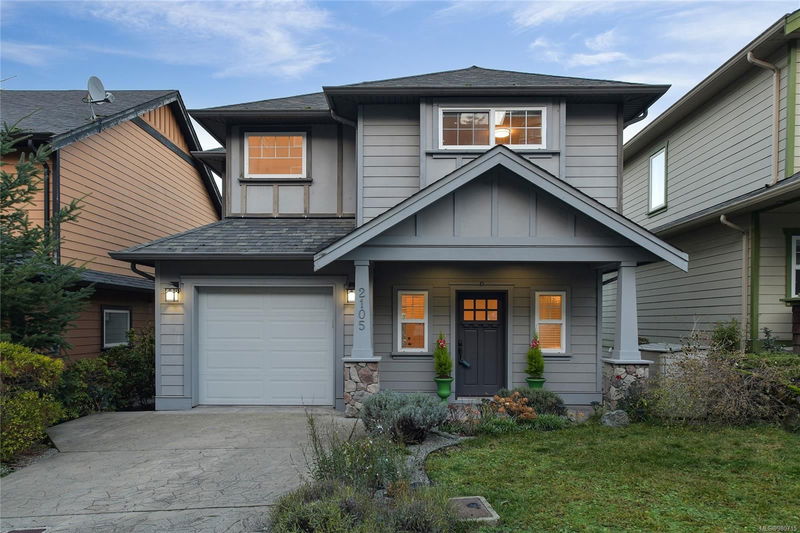Key Facts
- MLS® #: 980715
- Property ID: SIRC2170053
- Property Type: Residential, Single Family Detached
- Living Space: 2,462 sq.ft.
- Lot Size: 0.08 ac
- Year Built: 2007
- Bedrooms: 3+1
- Bathrooms: 4
- Parking Spaces: 1
- Listed By:
- RE/MAX Camosun
Property Description
Welcome to Bear Mountain! A world-class golf & tennis resort community. Proudly introducing a tastefully updated 4 bedroom, 4 bathroom home including a well-appointed 1 bedroom suite! The interior is sure to impress with beautiful engineered hardwood floors with cork underlay, functional open concept floor plan, beautiful kitchen with granite countertops, heat pump, large windows that flood the home with natural light plus a spacious deck great for entertaining overlooking the surrounding neighborhood. Upstairs has 3 bedrooms with deep closets, a 4-piece bathroom and the master bedroom with a generously sized 5-piece ensuite complete with a double vanity. Downstairs features an additional media/family room with a bonus 1 bedroom, 1 bathroom suite complete with upgraded appliances, 8' ceiling, separate entry and covered patio with fully fenced yard! Located on close to all amenities.
Rooms
- TypeLevelDimensionsFlooring
- Dining roomMain28' 5.3" x 32' 3"Other
- BathroomMain4' 6.9" x 8' 6"Other
- KitchenMain30' 10.8" x 49' 2.5"Other
- OtherMain28' 11.6" x 68' 10.7"Other
- Living roomMain49' 2.5" x 50' 3.9"Other
- EntranceMain27' 10.6" x 27' 10.6"Other
- Primary bedroom2nd floor37' 2" x 47' 6.8"Other
- OtherMain32' 9.7" x 50' 10.2"Other
- Bedroom2nd floor32' 6.5" x 40' 8.9"Other
- Bedroom2nd floor32' 3" x 37' 2"Other
- Bathroom2nd floor7' 8" x 8' 9.6"Other
- Ensuite2nd floor32' 6.5" x 36' 4.2"Other
- KitchenLower47' 3.7" x 48' 11.4"Other
- BedroomLower30' 7.3" x 49' 5.7"Other
- BathroomLower5' x 8' 6.9"Other
- Family roomLower32' 3" x 65' 7"Other
- Laundry roomLower25' 8.2" x 43' 2.5"Other
Listing Agents
Request More Information
Request More Information
Location
2105 Longspur Dr, Langford, British Columbia, V9B 0E7 Canada
Around this property
Information about the area within a 5-minute walk of this property.
Request Neighbourhood Information
Learn more about the neighbourhood and amenities around this home
Request NowPayment Calculator
- $
- %$
- %
- Principal and Interest 0
- Property Taxes 0
- Strata / Condo Fees 0

