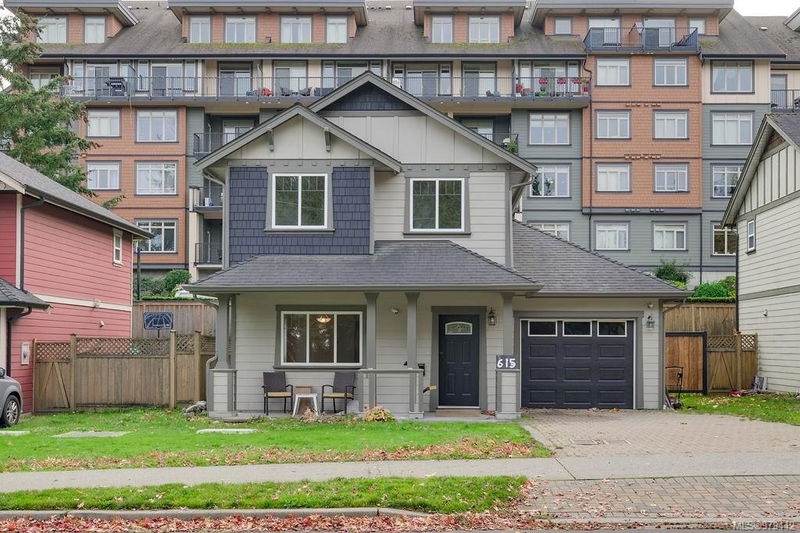Key Facts
- MLS® #: 979442
- Property ID: SIRC2160209
- Property Type: Residential, Single Family Detached
- Living Space: 1,365 sq.ft.
- Lot Size: 0.08 ac
- Year Built: 2006
- Bedrooms: 3
- Bathrooms: 3
- Parking Spaces: 2
- Listed By:
- RE/MAX Camosun
Property Description
OPEN HOUSE SAT NOV 23 11-12:30. Tremendous value w/ this detached home priced similarly to a townhome! This beautiful home ftrs wood floors throughout & an abundance of natural light. The spacious living rm flows seamlessly into the adjoining dining area, perfect for family gatherings & entertaining. The bright kitchen boasts S/S appliances & offers direct access to the private back patio, ideal for outdoor dining or relaxation. A convenient powder rm is located on the main floor. Upstairs, the large primary suite is a true retreat, complete with 2 WIC's & 4-pc ensuite. Two additional generous bedrms share a full 4-pc bath, & the upper floor also ftrs laundry for added convenience. Enjoy the outdoors in your fully fenced, flat backyard, & take advantage of the single-car garage for additional storage or parking. Situated in a family-friendly neighbourhood, this home is within walking distance to schools, transit, & local amenities making it the perfect blend of comfort & convenience.
Rooms
- TypeLevelDimensionsFlooring
- BathroomMain0' x 0'Other
- Living roomMain13' 3.9" x 12' 9.6"Other
- OtherMain21' 6.9" x 11' 6.9"Other
- EntranceMain5' x 6' 8"Other
- PatioMain8' 8" x 12' 2"Other
- Dining roomMain6' 9.9" x 9' 5"Other
- KitchenMain12' x 18' 9"Other
- Walk-In Closet2nd floor4' 3" x 4' 9"Other
- Primary bedroom2nd floor12' x 13' 9.9"Other
- Walk-In Closet2nd floor4' 2" x 4' 9"Other
- Ensuite2nd floor0' x 0'Other
- Bathroom2nd floor0' x 0'Other
- Bedroom2nd floor12' x 9' 2"Other
- Bedroom2nd floor9' 9" x 9' 3.9"Other
Listing Agents
Request More Information
Request More Information
Location
615 Treanor Ave, Langford, British Columbia, V9B 3H6 Canada
Around this property
Information about the area within a 5-minute walk of this property.
Request Neighbourhood Information
Learn more about the neighbourhood and amenities around this home
Request NowPayment Calculator
- $
- %$
- %
- Principal and Interest 0
- Property Taxes 0
- Strata / Condo Fees 0

