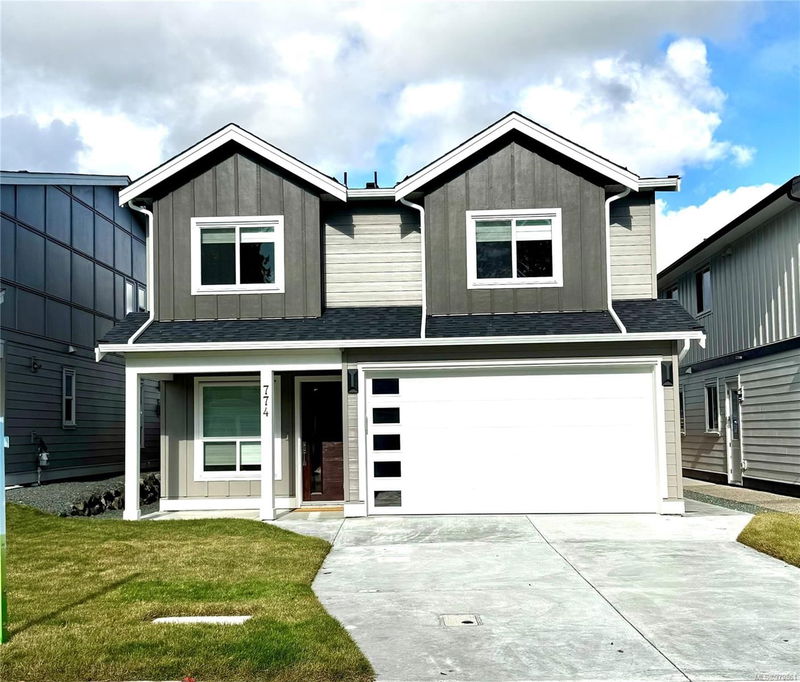Key Facts
- MLS® #: 979861
- Property ID: SIRC2152904
- Property Type: Residential, Single Family Detached
- Living Space: 2,775 sq.ft.
- Lot Size: 0.09 ac
- Year Built: 2024
- Bedrooms: 4
- Bathrooms: 4
- Parking Spaces: 4
- Listed By:
- eXp Realty
Property Description
Step into a world of contemporary elegance with this modern 4-bedroom, plus den,4-bathroom home,where quality craftsmanship reigns supreme.From the moment you enter, the open-concept design welcomes you with an abundance of natural light, illuminating the spacious and inviting layout.The living room stands out with its striking gas fireplace. Just a few steps away, the modern white kitchen beckons with stainless steel appliances, a chic an expansive island, a walk-in pantry adds a touch of convenience.This main level also features a versatile den.As you ascend to the upper level, you’ll discover the primary retreat, a true sanctuary complete with its own private balcony.Adding to the home's allure is a bright, upper-level 1-bedroom, 1-bath suite, equipped with stainless steel appliances—an excellent rental opportunity. With meticulous attention to detail and a flexible layout designed to suit any lifestyle. Don’t miss the chance to make this exquisite property your own!
Rooms
- TypeLevelDimensionsFlooring
- BathroomMain0' x 0'Other
- OtherMain19' x 17'Other
- EntranceMain19' 8.2" x 37' 8.7"Other
- Porch (enclosed)Main25' 1.9" x 42' 10.9"Other
- DenMain24' 5.8" x 37' 11.9"Other
- KitchenMain45' 4.4" x 40' 2.2"Other
- Dining roomMain26' 2.9" x 40' 2.2"Other
- PatioMain24' 7.2" x 73' 3.1"Other
- Living roomMain71' 7.4" x 55' 2.5"Other
- Living room2nd floor54' 8.2" x 35' 6.3"Other
- Bedroom2nd floor39' 11.1" x 35' 6.3"Other
- Bathroom2nd floor0' x 0'Other
- Bedroom2nd floor33' 7.5" x 30' 4.1"Other
- Bathroom2nd floor0' x 0'Other
- Bedroom2nd floor33' 10.6" x 30' 7.3"Other
- Laundry room2nd floor17' 9.3" x 19' 1.5"Other
- Primary bedroom2nd floor41' 3.2" x 56' 7.1"Other
- Ensuite2nd floor0' x 0'Other
- Walk-In Closet2nd floor17' 9.3" x 21' 10.5"Other
- Balcony2nd floor53' 6.1" x 59' 6.6"Other
- Kitchen2nd floor48' 1.5" x 12' 6.7"Other
Listing Agents
Request More Information
Request More Information
Location
774 Harrier Way, Langford, British Columbia, V9B 6Y6 Canada
Around this property
Information about the area within a 5-minute walk of this property.
Request Neighbourhood Information
Learn more about the neighbourhood and amenities around this home
Request NowPayment Calculator
- $
- %$
- %
- Principal and Interest 0
- Property Taxes 0
- Strata / Condo Fees 0

