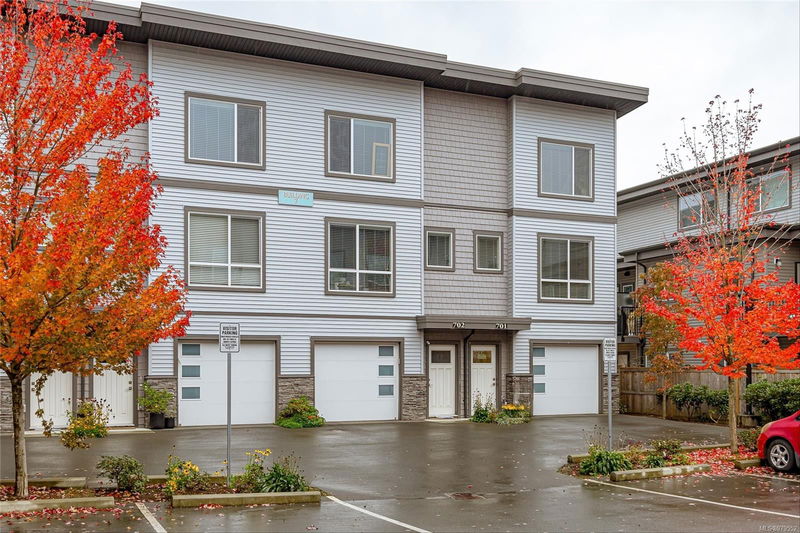Key Facts
- MLS® #: 979552
- Property ID: SIRC2152885
- Property Type: Residential, Condo
- Living Space: 1,546 sq.ft.
- Lot Size: 0.02 ac
- Year Built: 2020
- Bedrooms: 3
- Bathrooms: 3
- Parking Spaces: 2
- Listed By:
- RE/MAX Camosun
Property Description
Absolutely the best priced 3 bedroom, plus a den / extra room townhome on the market in Langford or Colwood. Don’t miss this terrific home in the sought after Luxton Flats Community. The lower level has a spacious garage and an extra room that works perfectly as a home office, hobby room or simply for storage or it could be a tandem garage! The main level has an open concept kitchen, dining and living room, with a 2 pic lav. The upper sleeping level features 3 true bedrooms, all with windows as it’s an end unit!! The primary bedroom features angled/vaulted ceilings and a luxurious 4 piece ensuite bathroom. Additional features include solid surface countertops, a gas stove and hot water tank, a ductless heat pump for economical heating and cooling, a full-sized washer/dryer and the remainder of 2-5-10 warranty. Located in a prime spot in the complex backing onto the playground. Perfect for families, only minutes to all amenities, Happy Valley Elementary and the Galloping Goose Trail.
Rooms
- TypeLevelDimensionsFlooring
- Living / Dining RoomMain39' 4.4" x 68' 10.7"Other
- BalconyMain26' 2.9" x 29' 6.3"Other
- BathroomMain0' x 0'Other
- KitchenMain42' 7.8" x 45' 11.1"Other
- EntranceLower16' 4.8" x 16' 4.8"Other
- Ensuite2nd floor0' x 0'Other
- Primary bedroom2nd floor36' 10.7" x 36' 10.7"Other
- Bedroom2nd floor32' 9.7" x 39' 4.4"Other
- Bathroom2nd floor0' x 0'Other
- Bedroom2nd floor26' 2.9" x 29' 6.3"Other
- Walk-In Closet2nd floor9' 10.1" x 16' 4.8"Other
- DenLower32' 9.7" x 36' 10.7"Other
Listing Agents
Request More Information
Request More Information
Location
3351 Luxton Rd #701, Langford, British Columbia, V9C 2Y9 Canada
Around this property
Information about the area within a 5-minute walk of this property.
Request Neighbourhood Information
Learn more about the neighbourhood and amenities around this home
Request NowPayment Calculator
- $
- %$
- %
- Principal and Interest 0
- Property Taxes 0
- Strata / Condo Fees 0

