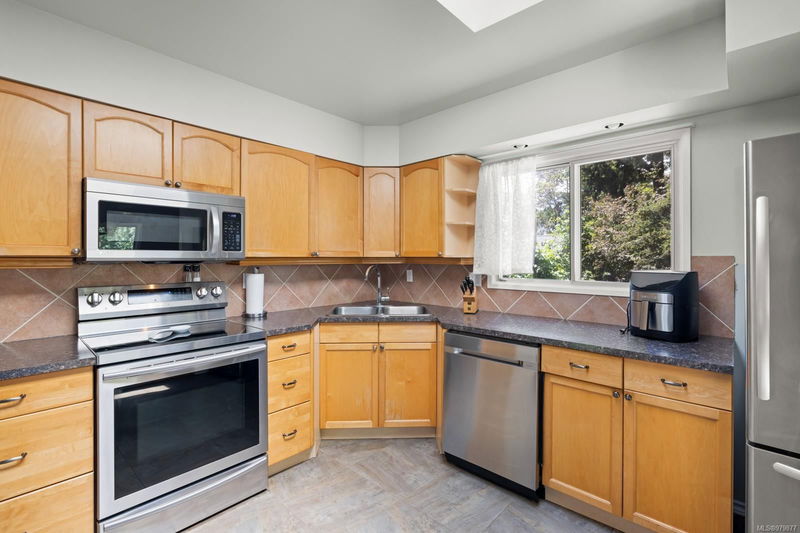Key Facts
- MLS® #: 979877
- Property ID: SIRC2152845
- Property Type: Residential, Single Family Detached
- Living Space: 2,267 sq.ft.
- Lot Size: 0.17 ac
- Year Built: 1974
- Bedrooms: 3+2
- Bathrooms: 3
- Parking Spaces: 3
- Listed By:
- eXp Realty
Property Description
Discover a quintessential 1970s gem nestled in the heart of a desirable neighborhood. This charming residence boasts 5 spacious bedrooms and 3 bathrooms, offering ample accommodation for modern living. Embrace the timeless allure of its classic architecture, featuring generous living spaces perfect for both relaxation and entertainment. The kitchen blends charm with modern amenities. Newer Roof, Hardwood Flooring, Newly Painted, and overall ready to move in home. Outside, a sprawling fully fenced yard provides space for recreation, relaxation and lots of room for pets. Conveniently located near schools, parks, YMCA, Galloping Goose Trail, and transportation. This property offers a self contained 1-2 bedroom suite for additional income! Don't miss your chance to make this nostalgic yet stylish home yours. Contact us today for a private viewing and envision the possibilities of calling this 1970s masterpiece your own.
Rooms
- TypeLevelDimensionsFlooring
- EntranceOther4' x 6'Other
- Living roomMain49' 2.5" x 62' 4"Other
- Dining roomMain9' x 13'Other
- KitchenMain11' x 11'Other
- Primary bedroomMain11' x 13'Other
- EnsuiteMain0' x 0'Other
- BedroomMain11' x 11'Other
- BedroomMain9' x 11'Other
- Recreation RoomLower39' 4.4" x 85' 3.6"Other
- BedroomLower10' x 13'Other
- Laundry roomLower32' 9.7" x 32' 9.7"Other
- BedroomLower12' x 10'Other
- BathroomMain0' x 0'Other
- BathroomLower32' 9.7" x 19' 8.2"Other
- PatioOther26' 2.9" x 65' 7.4"Other
- OtherOther32' 9.7" x 65' 7.4"Other
- KitchenLower10' x 11'Other
- WorkshopLower19' 8.2" x 49' 2.5"Other
Listing Agents
Request More Information
Request More Information
Location
3188 Glen Lake Rd, Langford, British Columbia, V9B 4B7 Canada
Around this property
Information about the area within a 5-minute walk of this property.
Request Neighbourhood Information
Learn more about the neighbourhood and amenities around this home
Request NowPayment Calculator
- $
- %$
- %
- Principal and Interest 0
- Property Taxes 0
- Strata / Condo Fees 0

